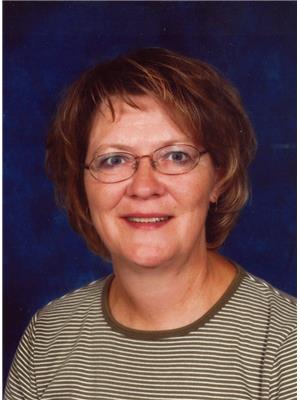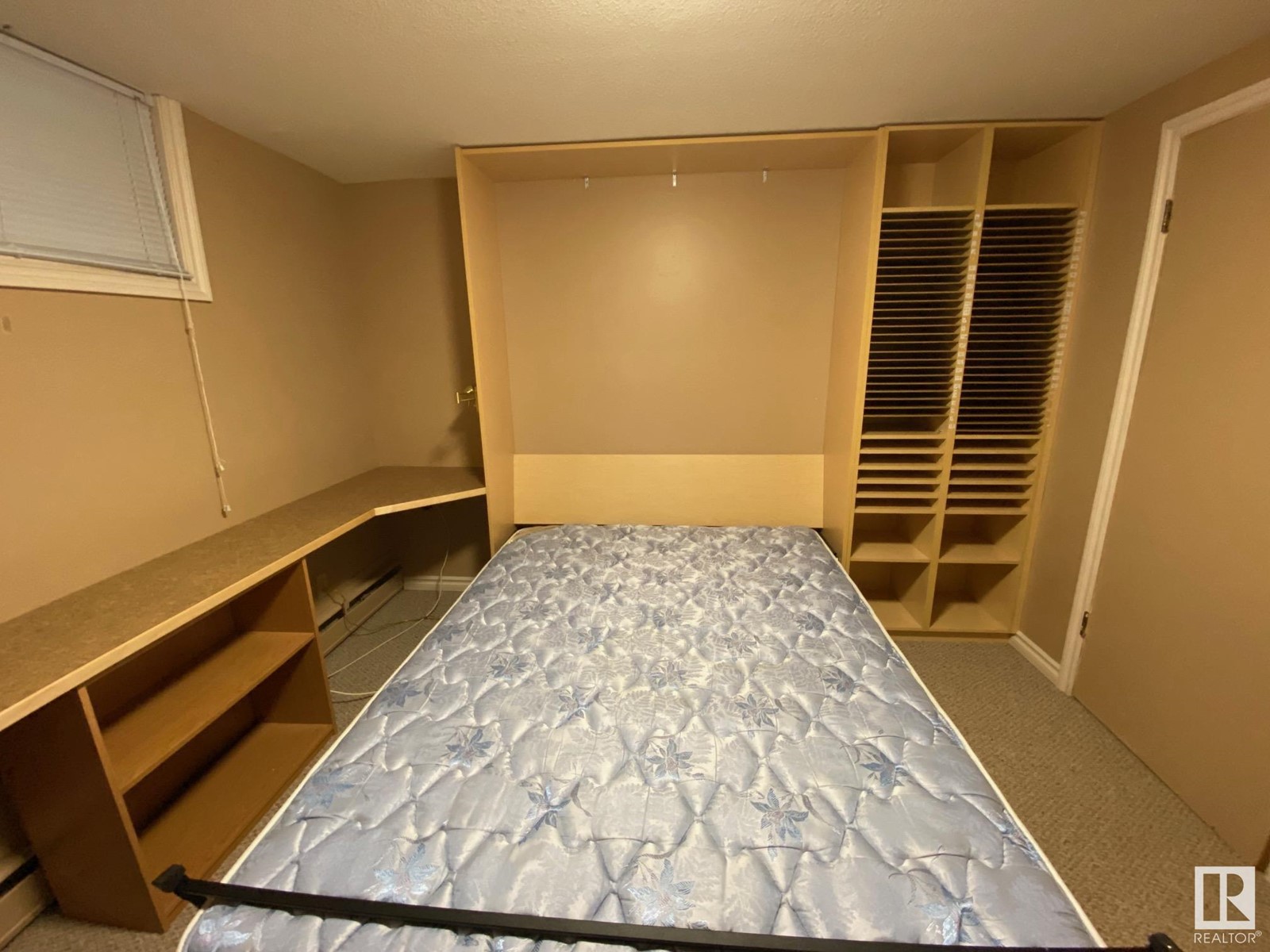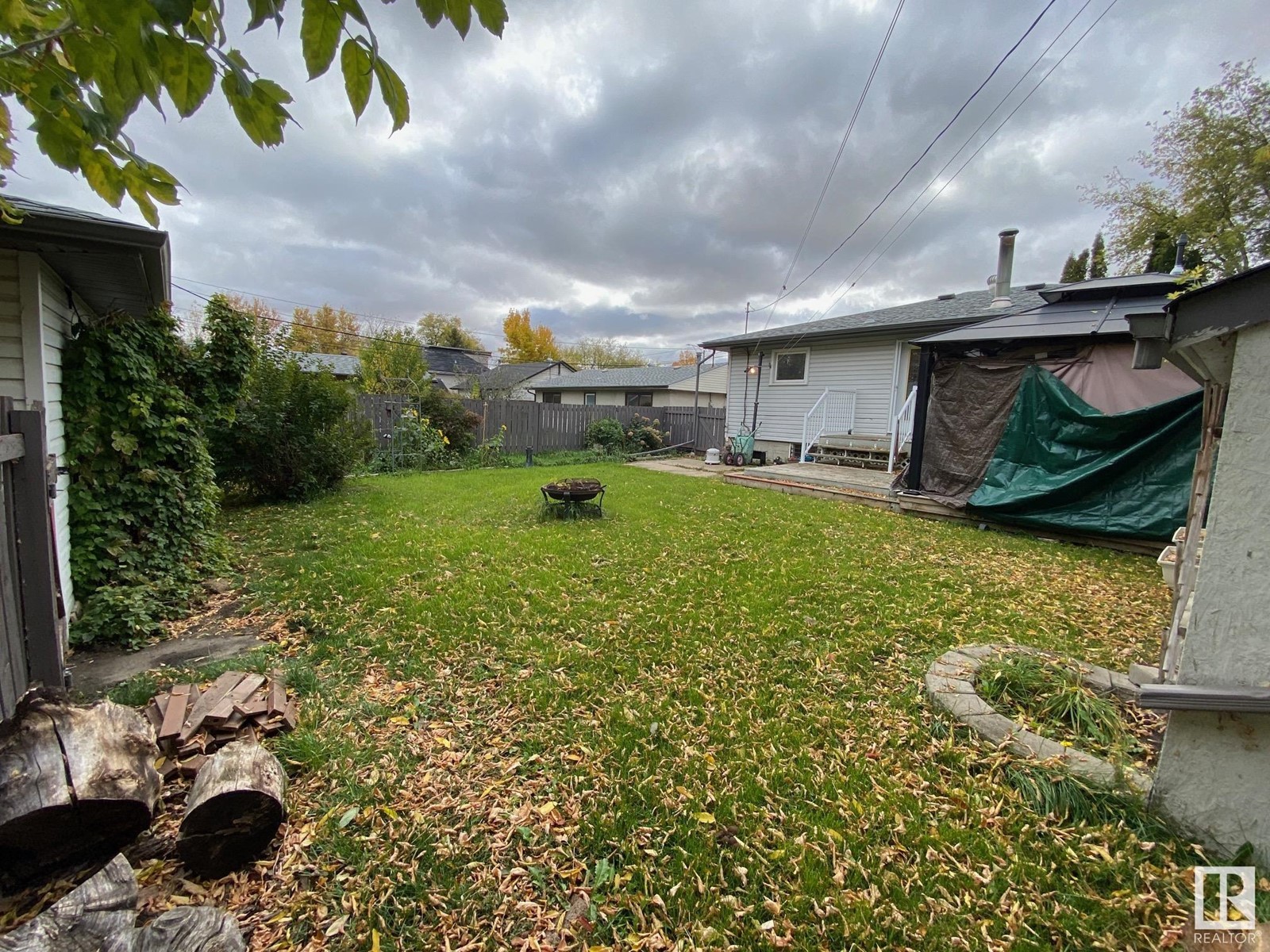LOADING
$269,900
4618 47 Av, Wetaskiwin, Alberta T9A 0J4 (27500777)
3 Bedroom
2 Bathroom
1137.9606 sqft
Bungalow
Fireplace
Hot Water Radiator Heat
4618 47 AV
Wetaskiwin, Alberta T9A0J4
Welcome home to this charming 3 bedroom, 1100 sq ft house. This home is located near schools, making it perfect for families. Step inside and be greeted by newly renovated upgrades throughout, including newer appliances and windows that flood the space with natural light. You will find high-end laminate floors throughout, which add a touch of elegance to this cozy abode. This home offers a bathroom on each floor as well as a Murphy bed in the basement bedroom. The single car garage provides convenience for parking or extra storage. Outside, a spacious backyard offers plenty of room for outdoor entertaining or relaxation. The property boasts lots of privacy with a fenced yard and a beautiful gazebo in the backyard for outdoor entertaining. With ample parking space available, this home is perfect for those who enjoy hosting guests or simply want a little extra room to spread out. Don't miss out on the opportunity to make this your dream home in Wetaskiwin! (id:50955)
Property Details
| MLS® Number | E4408904 |
| Property Type | Single Family |
| Neigbourhood | McMurdo |
| AmenitiesNearBy | Golf Course, Schools |
| CommunityFeatures | Public Swimming Pool |
| Features | See Remarks, Flat Site, Lane |
Building
| BathroomTotal | 2 |
| BedroomsTotal | 3 |
| Appliances | Dishwasher, Dryer, Garage Door Opener Remote(s), Garage Door Opener, Microwave Range Hood Combo, Refrigerator, Storage Shed, Stove, Washer, Window Coverings |
| ArchitecturalStyle | Bungalow |
| BasementDevelopment | Finished |
| BasementType | Full (finished) |
| ConstructedDate | 1962 |
| ConstructionStyleAttachment | Detached |
| FireplaceFuel | Wood |
| FireplacePresent | Yes |
| FireplaceType | Woodstove |
| HeatingType | Hot Water Radiator Heat |
| StoriesTotal | 1 |
| SizeInterior | 1137.9606 Sqft |
| Type | House |
Parking
| Detached Garage |
Land
| Acreage | No |
| FenceType | Fence |
| LandAmenities | Golf Course, Schools |
Rooms
| Level | Type | Length | Width | Dimensions |
|---|---|---|---|---|
| Basement | Family Room | Measurements not available | ||
| Basement | Bedroom 3 | Measurements not available | ||
| Basement | Laundry Room | Measurements not available | ||
| Main Level | Living Room | Measurements not available | ||
| Main Level | Dining Room | Measurements not available | ||
| Main Level | Kitchen | Measurements not available | ||
| Main Level | Primary Bedroom | Measurements not available | ||
| Main Level | Bedroom 2 | Measurements not available |
Angeline Rolf
Realtor®
- 780-678-6252
- 780-672-7761
- 780-672-7764
- [email protected]
-
Battle River Realty
4802-49 Street
Camrose, AB
T4V 1M9
Listing Courtesy of:

Royal Lepage Parkland Agencies
4505 56 St.
Wetaskiwin, Alberta T9A 1V5
4505 56 St.
Wetaskiwin, Alberta T9A 1V5




































