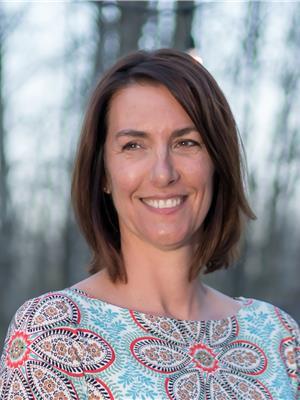Steven Falk
Realtor®
- 780-226-4432
- 780-672-7761
- 780-672-7764
- [email protected]
-
Battle River Realty
4802-49 Street
Camrose, AB
T4V 1M9
Step into this elegant home located a short drive from Edmonton city limits. This unique property boasts an open design, featuring the ultimate dream kitchen. The main floor includes two large bedrooms, a bright office, and convenient laundry. The cozy living room features custom built-in cabinets framing the fireplace. The primary bedroom sits above the triple garage, offering a private retreat with a luxurious ensuite and stunning finishes. Throughout the home, you'll notice unique lighting, wood accents, barn doors, and plenty of windows, creating a bright and welcoming atmosphere. On the lower level, youll find an inviting basement with a second fireplace showcasing stunning tile work, two more generous bedrooms, a workout area, and ample storage. Enjoy the west-facing, two-tiered deck, a fire pit area, and garden space, all within a fully fenced yard where kids can play hide-and-seek or explore the sprawling landscape. This home offers the perfect blend of country living with easy city access. (id:50955)
| MLS® Number | E4408968 |
| Property Type | Single Family |
| Neigbourhood | White Tail Acres |
| AmenitiesNearBy | Airport, Golf Course |
| Features | Cul-de-sac, Flat Site, Paved Lane, No Smoking Home |
| Structure | Deck, Fire Pit |
| BathroomTotal | 3 |
| BedroomsTotal | 5 |
| Amenities | Ceiling - 9ft, Vinyl Windows |
| Appliances | Dishwasher, Dryer, Garage Door Opener, Oven - Built-in, Microwave, Refrigerator, Storage Shed, Washer, Window Coverings, Stove |
| ArchitecturalStyle | Bungalow |
| BasementDevelopment | Finished |
| BasementType | Full (finished) |
| ConstructedDate | 2003 |
| ConstructionStyleAttachment | Detached |
| CoolingType | Central Air Conditioning |
| FireProtection | Smoke Detectors |
| FireplaceFuel | Gas |
| FireplacePresent | Yes |
| FireplaceType | Unknown |
| HeatingType | Forced Air |
| StoriesTotal | 1 |
| SizeInterior | 2425.7548 Sqft |
| Type | House |
| Attached Garage |
| Acreage | Yes |
| FenceType | Fence |
| LandAmenities | Airport, Golf Course |
| SizeIrregular | 4.64 |
| SizeTotal | 4.64 Ac |
| SizeTotalText | 4.64 Ac |
| Level | Type | Length | Width | Dimensions |
|---|---|---|---|---|
| Basement | Family Room | 8.69 m | 8.69 m x Measurements not available | |
| Basement | Bedroom 3 | 3.83 m | 3.83 m x Measurements not available | |
| Basement | Bedroom 4 | 3.74 m | 3.74 m x Measurements not available | |
| Basement | Recreation Room | 4.58 m | 4.58 m x Measurements not available | |
| Basement | Utility Room | 4.02 m | 4.02 m x Measurements not available | |
| Main Level | Living Room | 4.84 m | 4.84 m x Measurements not available | |
| Main Level | Dining Room | 4.46 m | 4.46 m x Measurements not available | |
| Main Level | Kitchen | 5.66 m | 5.66 m x Measurements not available | |
| Main Level | Den | 3.88 m | 3.88 m x Measurements not available | |
| Main Level | Bedroom 2 | 3.49 m | 3.49 m x Measurements not available | |
| Main Level | Bedroom 5 | 3.19 m | 3.19 m x Measurements not available | |
| Upper Level | Primary Bedroom | 6.22 m | 6.22 m x Measurements not available |

