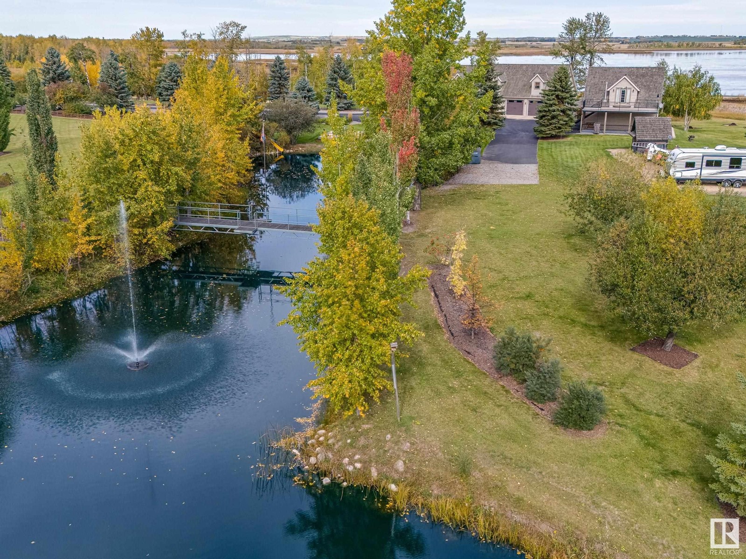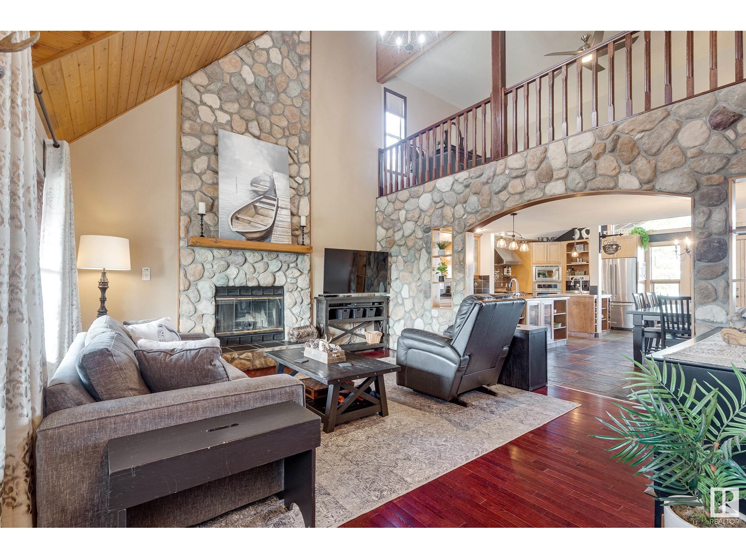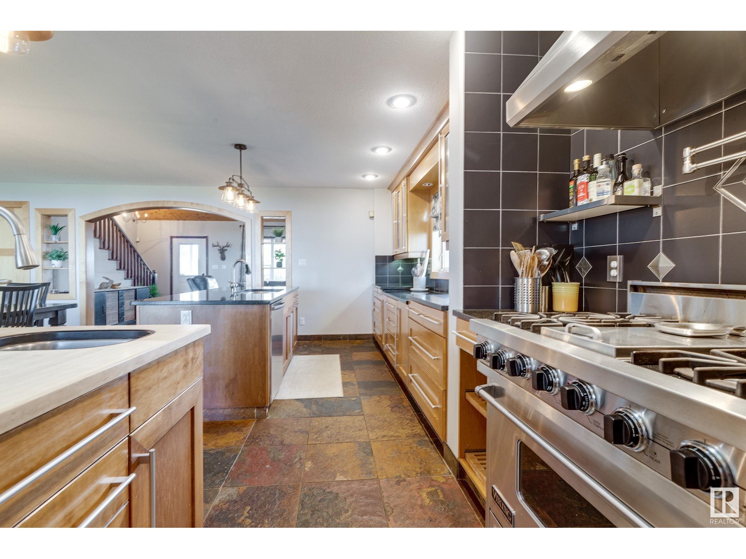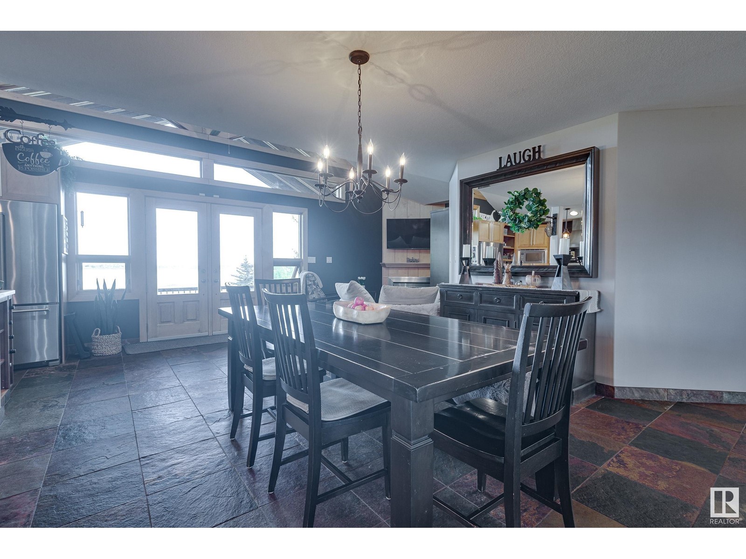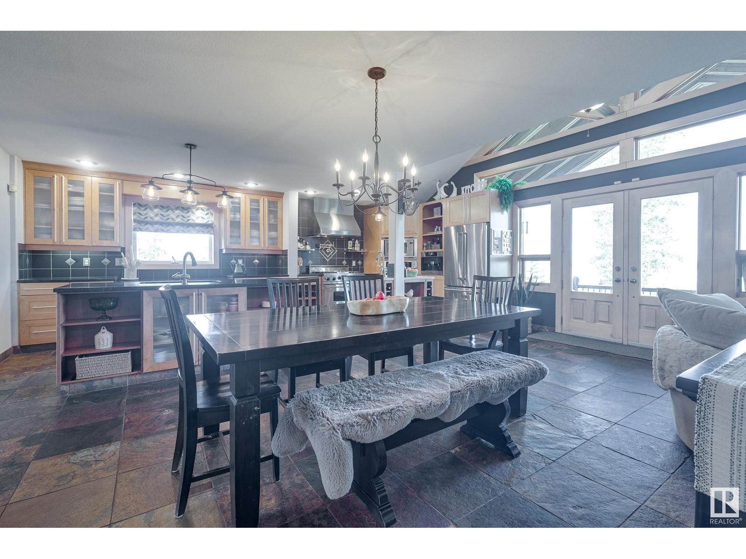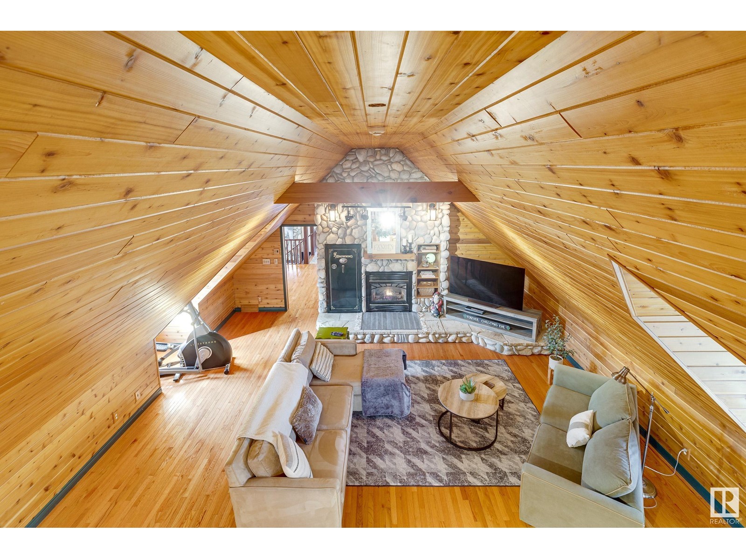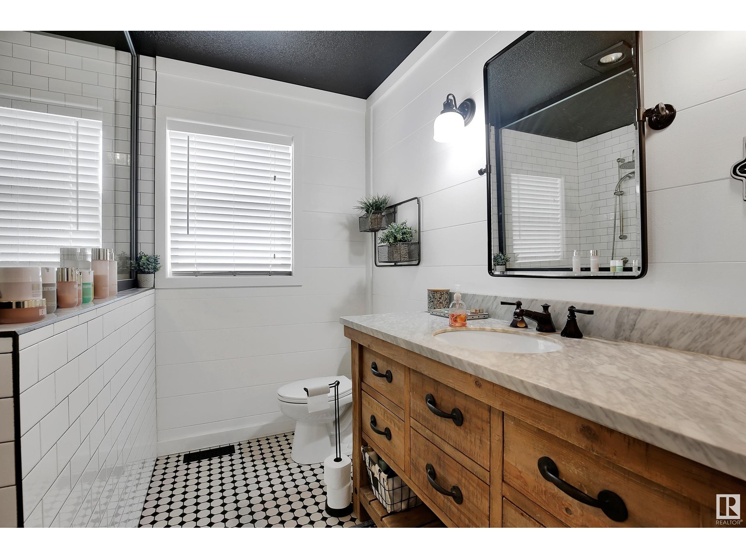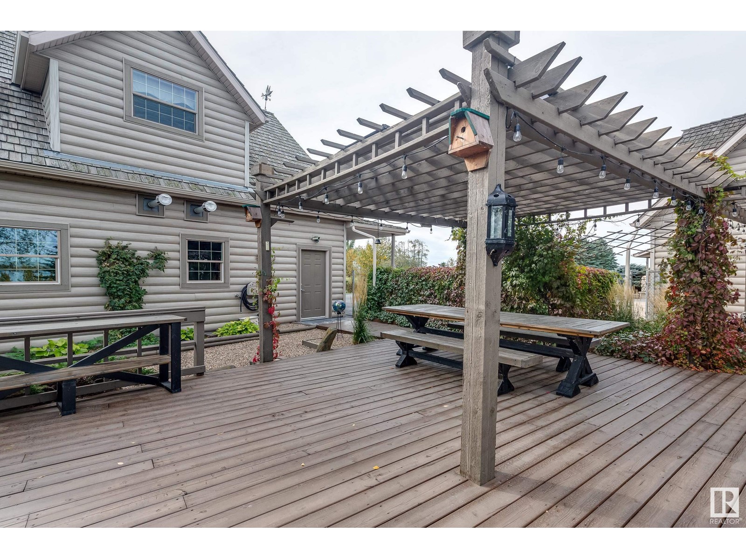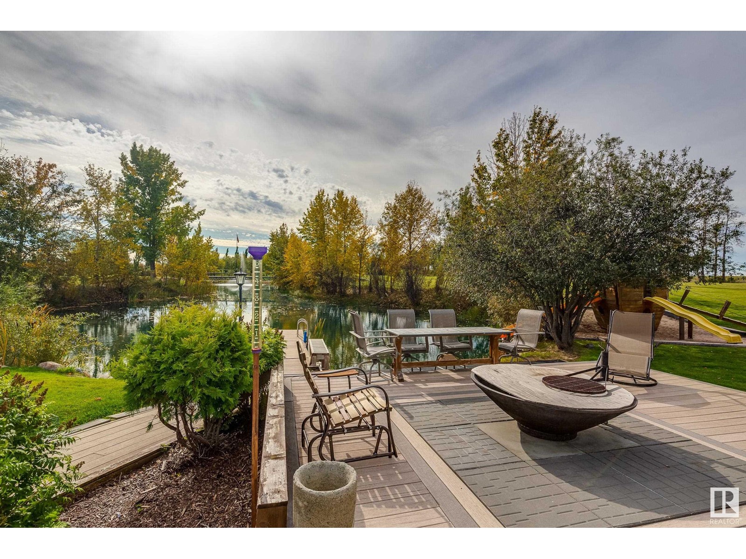LOADING
$1,500,000
40303 Range Road 222, Rural Lacombe County, Alberta T0B 3C0 (27503532)
2 Bedroom
2 Bathroom
3422.2777 sqft
Fireplace
Forced Air, In Floor Heating
Waterfront On Lake
Acreage
40303 Range Road 222
Rural Lacombe County, Alberta T0B3C0
This beautiful 12 acre nature lovers dream is located on Pelican Narrows at Buffalo Lake in the centre of bird watching heaven. Beautifully manicured grounds encourage outdoor living with a private pond, walking trails and decks for dining or soaking up the sun. This exceptionally well-maintained home showcases the rustic charm of stone and wood, incorporating features of a heart-warming chefs kitchen, farm style dining area, and cozy seating to entice family and friends. Enjoy entertaining in the great room with the beautiful vaulted ceiling, stone fireplace, wet bar and amazing lake views. Two bedrooms, a sleeping loft, den and two well-appointed bathrooms complete the living space. The property includes a bright laundry/mud room area, an attached two car garage and a detached heated garage/shop. Above the detached garage is a guest suite with a perfect sunset deck. Whether you are searching for a personal piece of paradise or contemplating a holiday property, this acreage offers endless possibilities! (id:50955)
Property Details
| MLS® Number | E4409024 |
| Property Type | Single Family |
| AmenitiesNearBy | Park, Golf Course |
| CommunityFeatures | Lake Privileges |
| Features | See Remarks |
| ParkingSpaceTotal | 10 |
| Structure | Deck |
| ViewType | Lake View |
| WaterFrontType | Waterfront On Lake |
Building
| BathroomTotal | 2 |
| BedroomsTotal | 2 |
| Appliances | Dishwasher, Dryer, Garage Door Opener, Hood Fan, Oven - Built-in, Microwave, Storage Shed, Stove, Gas Stove(s), Central Vacuum, Washer, Window Coverings, Wine Fridge, Refrigerator |
| BasementType | None |
| CeilingType | Vaulted |
| ConstructedDate | 1996 |
| ConstructionStyleAttachment | Detached |
| FireplaceFuel | Wood |
| FireplacePresent | Yes |
| FireplaceType | Unknown |
| HeatingType | Forced Air, In Floor Heating |
| StoriesTotal | 3 |
| SizeInterior | 3422.2777 Sqft |
| Type | House |
Parking
| Attached Garage | |
| Detached Garage | |
| Heated Garage | |
| Oversize |
Land
| AccessType | Boat Access |
| Acreage | Yes |
| FrontsOn | Waterfront |
| LandAmenities | Park, Golf Course |
| SizeIrregular | 12.75 |
| SizeTotal | 12.75 Ac |
| SizeTotalText | 12.75 Ac |
Rooms
| Level | Type | Length | Width | Dimensions |
|---|---|---|---|---|
| Main Level | Living Room | 6.14 m | 4.43 m | 6.14 m x 4.43 m |
| Main Level | Dining Room | 3.82 m | 3.63 m | 3.82 m x 3.63 m |
| Main Level | Kitchen | 6.73 m | 2.94 m | 6.73 m x 2.94 m |
| Main Level | Family Room | 6.05 m | 3.1 m | 6.05 m x 3.1 m |
| Main Level | Bedroom 2 | 4.46 m | 3.81 m | 4.46 m x 3.81 m |
| Main Level | Mud Room | 5.25 m | 3.66 m | 5.25 m x 3.66 m |
| Main Level | Laundry Room | 2.77 m | 2.44 m | 2.77 m x 2.44 m |
| Upper Level | Den | 5.7 m | 5.11 m | 5.7 m x 5.11 m |
| Upper Level | Primary Bedroom | 7.14 m | 4.36 m | 7.14 m x 4.36 m |
| Upper Level | Loft | 4.96 m | 2.75 m | 4.96 m x 2.75 m |
| Upper Level | Great Room | 12.66 m | 8.8 m | 12.66 m x 8.8 m |
Jessica Puddicombe
Owner/Realtor®
- 780-678-9531
- 780-672-7761
- 780-672-7764
- [email protected]
-
Battle River Realty
4802-49 Street
Camrose, AB
T4V 1M9
Listing Courtesy of:
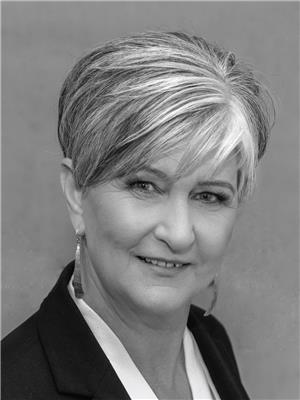
Sotheby's International Realty Canada
10665 Jasper Ave Nw
Edmonton, Alberta T5J 3S9
10665 Jasper Ave Nw
Edmonton, Alberta T5J 3S9

Ron Dickson
Associate
(780) 910-3887
(403) 244-5315
https://sothebysrealty.ca/en/ron-dickson/#listings
https://ca.linkedin.com/in/ron-dickson-96606b27b
https://www.youtube.com/channel/UCmigu_jSabaAYfvBATymigA
Associate
(780) 910-3887
(403) 244-5315
https://sothebysrealty.ca/en/ron-dickson/#listings
https://ca.linkedin.com/in/ron-dickson-96606b27b
https://www.youtube.com/channel/UCmigu_jSabaAYfvBATymigA
Sotheby's International Realty Canada
10665 Jasper Ave Nw
Edmonton, Alberta T5J 3S9
10665 Jasper Ave Nw
Edmonton, Alberta T5J 3S9


