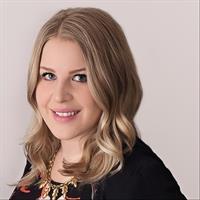Alton Puddicombe
Owner/Broker/Realtor®
- 780-608-0627
- 780-672-7761
- 780-672-7764
- [email protected]
-
Battle River Realty
4802-49 Street
Camrose, AB
T4V 1M9
Calling all outdoor enthusiasts to check out this beautiful 2014, 1520sq fr manufactured home situated on 6.84 acres! Located just off of East Mountain Road, bordering the Estates of East Mountain subdivision, a gorgeous neighbourhood in the county.This home offers 3 bedrooms, 2 large bathrooms & stunning open concept living. The kitchen has a gorgeous array of warm cabinets with tiered island, and corner pantry. New flooring, fresh paint and laundry room update completed less than 3 years ago. This property is a corner lot, with tons of privacy and situated on a hill offering views for miles. Don’t forget the brand new pressure treated 34 x 12 deck added to enjoy an evening around the fire table, plus a cleared space to further develop a 30x30 garage. This manufactured home is on steel pilings & offer a 40 GPM well. Call today, at this price, this one won't last! (id:50955)
| MLS® Number | A2169942 |
| Property Type | Single Family |
| Features | Treed, Closet Organizers |
| Plan | 102660 |
| Structure | Deck |
| BathroomTotal | 2 |
| BedroomsAboveGround | 3 |
| BedroomsTotal | 3 |
| Appliances | Refrigerator, Stove, Microwave, Window Coverings, Washer & Dryer |
| ArchitecturalStyle | Mobile Home |
| BasementType | None |
| ConstructedDate | 2013 |
| ConstructionStyleAttachment | Detached |
| CoolingType | None |
| ExteriorFinish | Vinyl Siding |
| FlooringType | Laminate, Linoleum |
| FoundationType | Piled |
| HeatingType | Forced Air |
| StoriesTotal | 1 |
| SizeInterior | 1508 Sqft |
| TotalFinishedArea | 1508 Sqft |
| Type | Manufactured Home |
| UtilityWater | Well |
| Parking Pad |
| Acreage | Yes |
| FenceType | Not Fenced |
| LandscapeFeatures | Landscaped, Lawn |
| Sewer | Septic System |
| SizeIrregular | 6.84 |
| SizeTotal | 6.84 Ac|5 - 9.99 Acres |
| SizeTotalText | 6.84 Ac|5 - 9.99 Acres |
| ZoningDescription | Cr |
| Level | Type | Length | Width | Dimensions |
|---|---|---|---|---|
| Main Level | 4pc Bathroom | 8.00 Ft x 9.67 Ft | ||
| Main Level | 4pc Bathroom | 8.25 Ft x 9.92 Ft | ||
| Main Level | Bedroom | 10.17 Ft x 10.67 Ft | ||
| Main Level | Bedroom | 11.08 Ft x 9.83 Ft | ||
| Main Level | Dining Room | 5.83 Ft x 15.33 Ft | ||
| Main Level | Foyer | 7.83 Ft x 7.58 Ft | ||
| Main Level | Kitchen | 12.83 Ft x 15.17 Ft | ||
| Main Level | Laundry Room | 10.58 Ft x 7.33 Ft | ||
| Main Level | Living Room | 18.67 Ft x 15.50 Ft | ||
| Main Level | Other | 10.83 Ft x 10.25 Ft | ||
| Main Level | Primary Bedroom | 13.33 Ft x 15.17 Ft |
