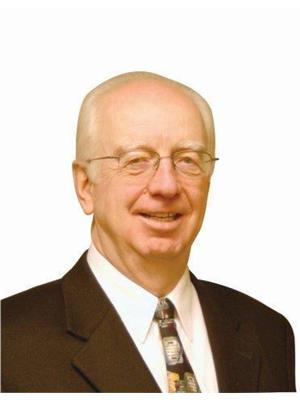Trevor McTavish
Realtor®️
- 780-678-4678
- 780-672-7761
- 780-672-7764
- [email protected]
-
Battle River Realty
4802-49 Street
Camrose, AB
T4V 1M9
Fully finished home on a large pie shaped lot & backing onto park! Open concept main level filled with natural light and stunning views of your backyard oasis. Kitchen has breakfast bar and flows seamlessly into the dining area and living room, which showcased stylish feature wall with an electric fireplace & built in storage benches. Laundry & half bath off garage entrance complete the main. Versatile bonus room is perfect for soundproofing against the bedrooms. Master suite offers walk in closet and ensuite with corner soaker tub & separate shower. 2 additional bedrooms & full bath complete upper level. Lower level has family room, 4th bedroom & full bath as well as ample storage. Enjoy the comfort of A/C, in-floor heat in basement & on demand hot water! Low maintenance front with perennials, rock, rubber mulch & paving stones. Expansive pie lot includes shed with roll up door, pergola with electricity for lights covers the stamped concrete pad, paving stones & firepit area - all backing Hawthorne Park. (id:50955)
| MLS® Number | E4409164 |
| Property Type | Single Family |
| Neigbourhood | Heatherglen |
| AmenitiesNearBy | Park, Golf Course, Playground, Public Transit, Schools, Shopping |
| Features | Cul-de-sac |
| ParkingSpaceTotal | 4 |
| Structure | Deck, Fire Pit |
| BathroomTotal | 4 |
| BedroomsTotal | 4 |
| Amenities | Vinyl Windows |
| Appliances | Dishwasher, Dryer, Garage Door Opener Remote(s), Garage Door Opener, Humidifier, Microwave Range Hood Combo, Refrigerator, Stove, Washer, Window Coverings |
| BasementDevelopment | Finished |
| BasementType | Full (finished) |
| ConstructedDate | 2009 |
| ConstructionStyleAttachment | Detached |
| CoolingType | Central Air Conditioning |
| FireplaceFuel | Electric |
| FireplacePresent | Yes |
| FireplaceType | Unknown |
| HalfBathTotal | 1 |
| HeatingType | Forced Air, In Floor Heating |
| StoriesTotal | 2 |
| SizeInterior | 2012.8512 Sqft |
| Type | House |
| Attached Garage |
| Acreage | No |
| FenceType | Fence |
| LandAmenities | Park, Golf Course, Playground, Public Transit, Schools, Shopping |
| SizeIrregular | 814.95 |
| SizeTotal | 814.95 M2 |
| SizeTotalText | 814.95 M2 |
| Level | Type | Length | Width | Dimensions |
|---|---|---|---|---|
| Basement | Family Room | 5.84 m | 4.44 m | 5.84 m x 4.44 m |
| Basement | Bedroom 4 | 3.43 m | 4.26 m | 3.43 m x 4.26 m |
| Basement | Storage | 2.76 m | 3 m | 2.76 m x 3 m |
| Basement | Storage | 2.29 m | 2.33 m | 2.29 m x 2.33 m |
| Main Level | Living Room | 4.34 m | 5.1 m | 4.34 m x 5.1 m |
| Main Level | Dining Room | 3.8 m | 2.94 m | 3.8 m x 2.94 m |
| Main Level | Kitchen | 3.95 m | 3.15 m | 3.95 m x 3.15 m |
| Upper Level | Primary Bedroom | 4.65 m | 4.02 m | 4.65 m x 4.02 m |
| Upper Level | Bedroom 2 | 3.46 m | 2.96 m | 3.46 m x 2.96 m |
| Upper Level | Bedroom 3 | 3.46 m | 3.18 m | 3.46 m x 3.18 m |
| Upper Level | Bonus Room | 5.86 m | 4.47 m | 5.86 m x 4.47 m |


(780) 963-4004
(780) 963-5299
www.remax-realestate-stonyplain.ca/