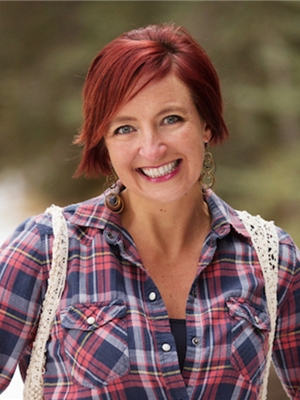14 West Terrace Road
Cochrane, Alberta T4C1R2
Discover this stunning property situated in a prime location, offering the perfect blend of comfort and convenience. This charming home boasts 4 spacious bedrooms and 3.5 bathrooms, providing ample space for family and guests. Positioned on a desirable corner lot, the property is adorned with mature trees, offering natural beauty and privacy.You'll discover the laundry area conveniently located on the main floor, alongside a spacious, open living room with a gas fireplace that flows effortlessly into the kitchen. Upstairs, you'll find three bedrooms and a four-piece bathroom, while the primary ensuite features its own four-piece bathroom. Additionally, a cozy bonus room serves as an excellent home office. The finished basement offers extra space ideal for hobbies or an office, along with a fourth bedroom and a three-piece bathroom. The expansive family room, complete with a projection screen, is perfect for enjoying family movie nights. Enjoy the benefits of new triple pane windows recently installed on the east wall of the living room and throughout the upstairs, enhancing energy efficiency and aesthetic appeal. The inviting front porch is perfect for relaxing evenings or your morning coffee. The double attached heated garage ensures comfort during colder months.This home is equipped with central air, ensuring year-round comfort. The backyard features a versatile shed with electricity, a window that opens, and a heater, previously used as a playhouse, providing endless possibilities. A side gate in the fence allows for convenient access, accommodating a small trailer.The property boasts a sprinkler system for both the front and back yards, simplifying lawn maintenance. A new hot water tank was installed in 2023, adding to the home's modern amenities. Don't miss out on this exceptional property that combines functionality with style, ready to accommodate your lifestyle needs. Located close to Mitford and Ecole Notre-Dame Schools, parks and biking/walking path s. Schedule your viewing today! (id:50955)



