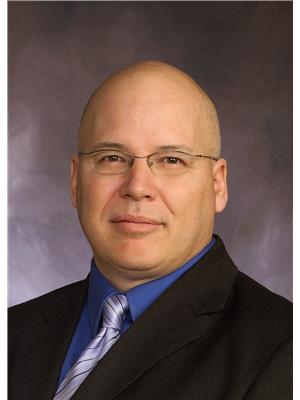Amy Ripley
Realtor®
- 780-881-7282
- 780-672-7761
- 780-672-7764
- [email protected]
-
Battle River Realty
4802-49 Street
Camrose, AB
T4V 1M9
Yes this is the one! This home is an absolute MUST SEE! Welcome home to this modern and completely upgraded two storey in Northridge. Featuring an open concept, this 1784 sq.ft. home is designed with complete attention to detail. Spacious foyer welcomes you and opens up to the trendy great room complete with large & bright low E windows. Chef's dream kitchen boasts dark cabinets, top of the line Whirlpool appliances, granite, large island & functional nook which overlooks the 15X12 glass rail deck, 10X12 cobblestone ground patio and deck nicely landscaped private yard. Upper level offers, bonus room and 3 spacious bedrooms, including a master en-suite and walk-in closet. Amazing 4 piece main bath is linked to large laundry room with custom cabinets. Property also offers hardwood floors, tiled baths, 4 inch baseboards, rounded corners, built in vac, gas BBQ hook up,19X 22 garage and sound proof insulation. Located on a quite street in a cul-de-sac and minutes from shopping and parks Easy access to life. (id:50955)
| MLS® Number | E4409237 |
| Property Type | Single Family |
| Neigbourhood | North Ridge |
| AmenitiesNearBy | Playground, Public Transit |
| Features | Cul-de-sac, See Remarks |
| ParkingSpaceTotal | 4 |
| Structure | Deck |
| BathroomTotal | 3 |
| BedroomsTotal | 3 |
| Appliances | Dishwasher, Dryer, Garage Door Opener, Microwave Range Hood Combo, Refrigerator, Stove, Washer, Window Coverings |
| BasementDevelopment | Unfinished |
| BasementType | Full (unfinished) |
| ConstructedDate | 2010 |
| ConstructionStyleAttachment | Detached |
| FireProtection | Smoke Detectors |
| HalfBathTotal | 1 |
| HeatingType | Forced Air |
| StoriesTotal | 2 |
| SizeInterior | 1783.58 Sqft |
| Type | House |
| Attached Garage |
| Acreage | No |
| LandAmenities | Playground, Public Transit |
| Level | Type | Length | Width | Dimensions |
|---|---|---|---|---|
| Main Level | Living Room | 3.65 m | 3.35 m | 3.65 m x 3.35 m |
| Main Level | Dining Room | 3.53 m | 2.39 m | 3.53 m x 2.39 m |
| Main Level | Kitchen | 3.65 m | 3.35 m | 3.65 m x 3.35 m |
| Upper Level | Primary Bedroom | 3.96 m | 3.88 m | 3.96 m x 3.88 m |
| Upper Level | Bedroom 2 | 3.32 m | 2.96 m | 3.32 m x 2.96 m |
| Upper Level | Bedroom 3 | 3.2 m | 2.96 m | 3.2 m x 2.96 m |
| Upper Level | Bonus Room | 5.18 m | 4.11 m | 5.18 m x 4.11 m |

