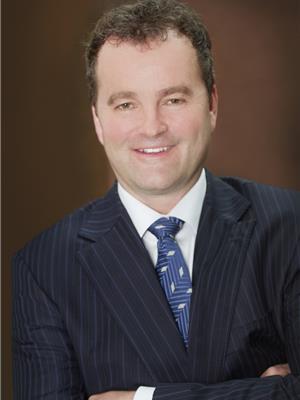Janet Rinehart
Realtor®
- 780-608-7070
- 780-672-7761
- [email protected]
-
Battle River Realty
4802-49 Street
Camrose, AB
T4V 1M9
IMMACULATE/UPGRADED (3+1) Bedroom 1184 sq/ft Bungalow situated on a Quiet Street Centrally Located in Maplegrove! The Spacious/Contemporary Kitchen features an Abundance of Cabinets, an Island & Dinette Area. The Living room boasts a Large Window/Natural Light. The Main Floor also offers a Spacious Primary Bedroom plus Two Bedrooms, 4pce Bathroom w/a Jetted Tub & a Separate Shower. The Finished Basement boasts a Family/Rec room, 4th Bedroom, 3pce Bath room & Tons of Storage! UPGRADES: Kitchen Cabinets-Painted, Quartz Counters/Tile Flooring, Main Bathroom Qrtz Countertop/Sink(2022), Shed Roof Shingles(2021), Window Blinds(2019), East Backyard Fence(2018), Home Shingles(2017), Driveway(2017), Vinyl Plank Flooring on Main Level(2016). Relax & Enjoy the HUGE/PRIVATE South Facing Backyard w/a Patio plus a Cobblestone Firepit Area & a Storage Shed. (id:50955)
| MLS® Number | E4409292 |
| Property Type | Single Family |
| Neigbourhood | Maplegrove |
| AmenitiesNearBy | Golf Course, Playground, Schools, Shopping |
| Features | Private Setting, See Remarks |
| Structure | Fire Pit, Patio(s) |
| BathroomTotal | 2 |
| BedroomsTotal | 4 |
| Appliances | Dishwasher, Dryer, Garage Door Opener Remote(s), Garage Door Opener, Refrigerator, Stove, Washer, Window Coverings |
| ArchitecturalStyle | Bungalow |
| BasementDevelopment | Finished |
| BasementType | Full (finished) |
| ConstructedDate | 1969 |
| ConstructionStyleAttachment | Detached |
| HeatingType | Forced Air |
| StoriesTotal | 1 |
| SizeInterior | 1184.1378 Sqft |
| Type | House |
| Attached Garage |
| Acreage | No |
| FenceType | Fence |
| LandAmenities | Golf Course, Playground, Schools, Shopping |
| SizeIrregular | 721 |
| SizeTotal | 721 M2 |
| SizeTotalText | 721 M2 |
| Level | Type | Length | Width | Dimensions |
|---|---|---|---|---|
| Basement | Family Room | 4.81 m | 8.74 m | 4.81 m x 8.74 m |
| Basement | Bedroom 4 | 3.84 m | 3.31 m | 3.84 m x 3.31 m |
| Main Level | Living Room | 3.87 m | 6.65 m | 3.87 m x 6.65 m |
| Main Level | Dining Room | 3.3 m | 1.8 m | 3.3 m x 1.8 m |
| Main Level | Kitchen | 3.94 m | 4.1 m | 3.94 m x 4.1 m |
| Main Level | Primary Bedroom | 3.81 m | 3.16 m | 3.81 m x 3.16 m |
| Main Level | Bedroom 2 | 3.8 m | 3.25 m | 3.8 m x 3.25 m |
| Main Level | Bedroom 3 | 2.77 m | 2.75 m | 2.77 m x 2.75 m |

