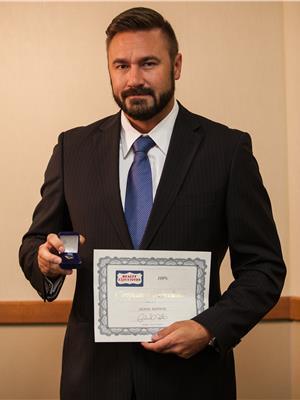Amy Ripley
Realtor®
- 780-881-7282
- 780-672-7761
- 780-672-7764
- [email protected]
-
Battle River Realty
4802-49 Street
Camrose, AB
T4V 1M9
Charming bungalow in a prime location near the heart of town! This spacious 1055 sq. ft. home boasts vaulted ceilings and an inviting layout. Featuring 2 bedrooms upstairs and a versatile downstairs area with an additional bedroom and den, perfect for guests or a home office. The lower level also includes a second kitchen and a separate entrance, offering potential for future upgrades. Recent updates include a durable metal roof, an amazing new main bathroom and new windows and doors. The main floor has a rough-in for second laundry, adding additional privacy and convenience. Enjoy the expansive south-facing yard, perfect for gardening or entertaining. There is ample space for a second garage. Photos are virtually staged with different layouts. (id:50955)
| MLS® Number | E4409309 |
| Property Type | Single Family |
| Neigbourhood | Old Town_STPL |
| AmenitiesNearBy | Schools, Shopping |
| Features | Lane, Exterior Walls- 2x6" |
| Structure | Deck |
| BathroomTotal | 2 |
| BedroomsTotal | 3 |
| Amenities | Ceiling - 10ft, Vinyl Windows |
| Appliances | Dishwasher, Dryer, Hood Fan, Refrigerator, Stove, Washer, Wine Fridge |
| ArchitecturalStyle | Bungalow |
| BasementDevelopment | Finished |
| BasementType | Full (finished) |
| CeilingType | Vaulted |
| ConstructedDate | 1977 |
| ConstructionStyleAttachment | Detached |
| FireplaceFuel | Electric |
| FireplacePresent | Yes |
| FireplaceType | Unknown |
| HeatingType | Forced Air |
| StoriesTotal | 1 |
| SizeInterior | 1055.2938 Sqft |
| Type | House |
| Attached Garage |
| Acreage | No |
| FenceType | Fence |
| LandAmenities | Schools, Shopping |
| SizeIrregular | 580.64 |
| SizeTotal | 580.64 M2 |
| SizeTotalText | 580.64 M2 |
| Level | Type | Length | Width | Dimensions |
|---|---|---|---|---|
| Basement | Family Room | 3.88 m | 4.36 m | 3.88 m x 4.36 m |
| Basement | Den | 3.89 m | 3.54 m | 3.89 m x 3.54 m |
| Basement | Bedroom 3 | 3.89 m | 3.63 m | 3.89 m x 3.63 m |
| Basement | Second Kitchen | 2.74 m | 2.26 m | 2.74 m x 2.26 m |
| Basement | Storage | Measurements not available | ||
| Main Level | Living Room | 3.95 m | 5.94 m | 3.95 m x 5.94 m |
| Main Level | Dining Room | 3.14 m | 2.73 m | 3.14 m x 2.73 m |
| Main Level | Kitchen | 4.27 m | 2.72 m | 4.27 m x 2.72 m |
| Main Level | Primary Bedroom | 3.94 m | 3.94 m | 3.94 m x 3.94 m |
| Main Level | Bedroom 2 | 3.14 m | 3.75 m | 3.14 m x 3.75 m |

