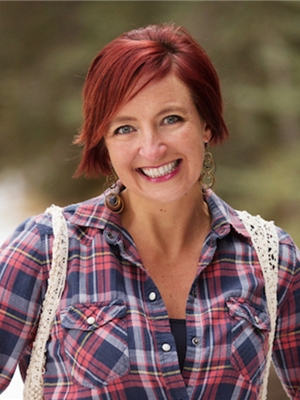Trevor McTavish
Realtor®️
- 780-678-4678
- 780-672-7761
- 780-672-7764
- [email protected]
-
Battle River Realty
4802-49 Street
Camrose, AB
T4V 1M9
This is the PERFECT STARTER HOME or investment property within walking distance of schools, parks, playgrounds and other amenities. With an ATTACHED GARAGE, there's plenty of room for storage and your car will be frost-free all winter long. The main floor features a spacious entry, 2 piece bathroom (with hookups for laundry) a central living room, practical kitchen with stainless steel appliances, plus dining area with access to the large back yard, garden area and deck. The upper level has 3 good sized bedrooms and a full bathroom, plenty of room for kids, roommates or to enjoy a home office space. The lower level is unfinished but has room to complete with another bedroom, bathroom, rec room or just use it as is for the perfect workout area. Laundry is currently on the lower level but was previously on the main level in the bathroom where there's still hookups. (id:50955)
| MLS® Number | A2166221 |
| Property Type | Single Family |
| Community Name | West Terrace |
| AmenitiesNearBy | Playground, Schools, Shopping |
| Features | See Remarks |
| ParkingSpaceTotal | 2 |
| Plan | 9612027 |
| Structure | Deck |
| BathroomTotal | 2 |
| BedroomsAboveGround | 3 |
| BedroomsTotal | 3 |
| Appliances | Refrigerator, Dishwasher, Stove, Microwave, Washer & Dryer |
| BasementDevelopment | Unfinished |
| BasementType | Full (unfinished) |
| ConstructedDate | 1997 |
| ConstructionStyleAttachment | Semi-detached |
| CoolingType | None |
| ExteriorFinish | Vinyl Siding |
| FlooringType | Carpeted, Laminate |
| FoundationType | Poured Concrete |
| HalfBathTotal | 1 |
| HeatingFuel | Natural Gas |
| HeatingType | Forced Air |
| StoriesTotal | 2 |
| SizeInterior | 1224.9 Sqft |
| TotalFinishedArea | 1224.9 Sqft |
| Type | Duplex |
| Attached Garage | 1 |
| Acreage | No |
| FenceType | Fence |
| LandAmenities | Playground, Schools, Shopping |
| LandscapeFeatures | Landscaped |
| SizeDepth | 36.71 M |
| SizeFrontage | 9.8 M |
| SizeIrregular | 343.83 |
| SizeTotal | 343.83 M2|0-4,050 Sqft |
| SizeTotalText | 343.83 M2|0-4,050 Sqft |
| ZoningDescription | R-mx |
| Level | Type | Length | Width | Dimensions |
|---|---|---|---|---|
| Main Level | Other | 11.92 Ft x 7.67 Ft | ||
| Main Level | Laundry Room | 5.08 Ft x 3.33 Ft | ||
| Main Level | Living Room | 16.00 Ft x 10.50 Ft | ||
| Main Level | Dining Room | 8.92 Ft x 8.50 Ft | ||
| Main Level | Kitchen | 8.67 Ft x 8.25 Ft | ||
| Main Level | 2pc Bathroom | 5.08 Ft x 7.83 Ft | ||
| Upper Level | Primary Bedroom | 13.58 Ft x 11.08 Ft | ||
| Upper Level | Bedroom | 9.92 Ft x 10.00 Ft | ||
| Upper Level | Bedroom | 112.42 Ft x 8.75 Ft | ||
| Upper Level | 4pc Bathroom | 8.08 Ft x 7.58 Ft |

