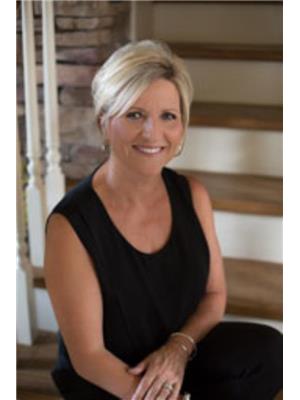Sheena Gamble
Realtor®
- 780-678-1283
- 780-672-7761
- 780-672-7764
- [email protected]
-
Battle River Realty
4802-49 Street
Camrose, AB
T4V 1M9
Maintenance, Common Area Maintenance, Insurance, Reserve Fund Contributions
$275 MonthlyWelcome to Adult living at its finest! This 50+ complex is well maintained and has low condo fees! You will be wowed from the minute you walk into the spacious foyer right in the open concept kitchen and living room. The main floor consists of a good sized kitchen with a panty, loads of cabinets, counter space and a breakfast bar for extra seating while entertaining or just eating your breakfast, a dining area and a lovely living room featuring a beautiful fireplace for those chilly days! The living room is spacious and bright with patio doors leading out to the covered deck and beautiful fenced back yard. Completing the main floor you will find 2 bedrooms one of which is the Primary bedroom that has his and her closets and a 3pc ensuite, a 4pc bath and no need to go to the basement to do the laundry.. The laundry room it is situated conveniently in the back entrance which leads to the heated single car garage. The basement it fully developed with 2 bedrooms, a huge Rec Room with a free standing gas fireplace in the den area and a 3pc bathroom. This complex allows pets with Board approval. No large dogs allowed. (id:50955)
| MLS® Number | A2166495 |
| Property Type | Single Family |
| Community Name | Downtown_Strathmore |
| AmenitiesNearBy | Park, Playground, Schools, Shopping |
| CommunityFeatures | Pets Allowed With Restrictions, Age Restrictions |
| Features | No Smoking Home |
| ParkingSpaceTotal | 3 |
| Plan | 8911835 |
| Structure | Deck |
| BathroomTotal | 3 |
| BedroomsAboveGround | 2 |
| BedroomsBelowGround | 2 |
| BedroomsTotal | 4 |
| Appliances | Refrigerator, Dishwasher, Stove, Microwave, Hood Fan, Window Coverings, Garage Door Opener, Washer & Dryer |
| ArchitecturalStyle | Bungalow |
| BasementDevelopment | Finished |
| BasementType | Full (finished) |
| ConstructedDate | 1989 |
| ConstructionStyleAttachment | Attached |
| CoolingType | Central Air Conditioning |
| ExteriorFinish | Vinyl Siding |
| FireplacePresent | Yes |
| FireplaceTotal | 2 |
| FlooringType | Carpeted, Vinyl Plank |
| FoundationType | Poured Concrete |
| HeatingType | Forced Air |
| StoriesTotal | 1 |
| SizeInterior | 1198.29 Sqft |
| TotalFinishedArea | 1198.29 Sqft |
| Type | Row / Townhouse |
| Garage | |
| Heated Garage | |
| Attached Garage | 1 |
| Acreage | No |
| FenceType | Fence |
| LandAmenities | Park, Playground, Schools, Shopping |
| SizeIrregular | 1445.00 |
| SizeTotal | 1445 Sqft|0-4,050 Sqft |
| SizeTotalText | 1445 Sqft|0-4,050 Sqft |
| ZoningDescription | R3 |
| Level | Type | Length | Width | Dimensions |
|---|---|---|---|---|
| Lower Level | 3pc Bathroom | 6.92 Ft x 8.75 Ft | ||
| Lower Level | Bedroom | 12.08 Ft x 17.33 Ft | ||
| Lower Level | Bedroom | 13.08 Ft x 9.75 Ft | ||
| Lower Level | Recreational, Games Room | 18.50 Ft x 34.92 Ft | ||
| Main Level | 3pc Bathroom | 9.92 Ft x 4.83 Ft | ||
| Main Level | 4pc Bathroom | 9.92 Ft x 4.92 Ft | ||
| Main Level | Bedroom | 9.92 Ft x 11.08 Ft | ||
| Main Level | Dining Room | 15.33 Ft x 6.92 Ft | ||
| Main Level | Foyer | 6.83 Ft x 15.58 Ft | ||
| Main Level | Kitchen | 11.50 Ft x 9.17 Ft | ||
| Main Level | Laundry Room | 6.58 Ft x 5.92 Ft | ||
| Main Level | Living Room | 19.08 Ft x 13.58 Ft | ||
| Main Level | Primary Bedroom | 13.00 Ft x 12.67 Ft |

