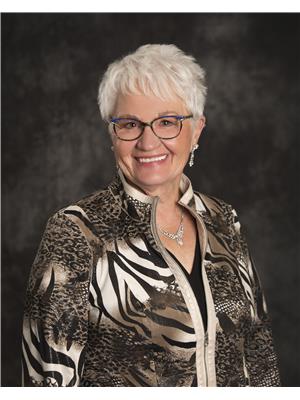Dennis Johnson
Associate Broker/Realtor®
- 780-679-7911
- 780-672-7761
- 780-672-7764
- [email protected]
-
Battle River Realty
4802-49 Street
Camrose, AB
T4V 1M9
Lovely 1185 sq ft home w/ single garage, backing onto open municipally owned land. Great back entrance features sink/vanity, seating area, & door leading to a bedrm that has been converted to laundry room/storage rm (easy to change back). Spacious bright kitchen and dining rm w/ plenty of cabinets & counterspace including china cabinet & book shelf for cookbooks. Newer fridge (2018) and stove (2022). Comfortable living rm, 2 bedrms & 4pc bath complete the main level. Fully fin basement features a second kitchen area, family rm w/ woodstove, another bedrm, sauna, and newer 3pc bath. Shingles done 2016. Backyard is very nicely landscaped w/ numerous perennials, garden area, crabapple tree, raspberry shrubs and lovely deck to sit & enjoy this space.New owner can connect to hi speed fibre optic - line is run to home. A great home for family or those wanting to retire!! (id:50955)
| MLS® Number | E4408062 |
| Property Type | Single Family |
| Neigbourhood | Thorhild |
| AmenitiesNearBy | Schools, Shopping |
| CommunityFeatures | Public Swimming Pool |
| Features | Lane, No Animal Home, No Smoking Home |
| Structure | Deck |
| BathroomTotal | 2 |
| BedroomsTotal | 3 |
| Appliances | Dishwasher, Dryer, Freezer, Garage Door Opener, Hood Fan, Refrigerator, Stove, Washer, Window Coverings |
| ArchitecturalStyle | Bungalow |
| BasementDevelopment | Finished |
| BasementType | Full (finished) |
| ConstructedDate | 1978 |
| ConstructionStyleAttachment | Detached |
| FireplaceFuel | Wood |
| FireplacePresent | Yes |
| FireplaceType | Woodstove |
| HeatingType | Forced Air |
| StoriesTotal | 1 |
| SizeInterior | 1185.1065 Sqft |
| Type | House |
| Parking Pad | |
| Rear | |
| Detached Garage |
| Acreage | No |
| FenceType | Not Fenced |
| LandAmenities | Schools, Shopping |
| SizeIrregular | 39.53 |
| SizeTotal | 39.53 M2 |
| SizeTotalText | 39.53 M2 |
| Level | Type | Length | Width | Dimensions |
|---|---|---|---|---|
| Basement | Family Room | 7.7 m | 4.05 m | 7.7 m x 4.05 m |
| Basement | Bedroom 3 | 3.3 m | 3.15 m | 3.3 m x 3.15 m |
| Basement | Second Kitchen | 4.2 m | 3.95 m | 4.2 m x 3.95 m |
| Main Level | Living Room | 5 m | 3.5 m | 5 m x 3.5 m |
| Main Level | Dining Room | 4.1 m | 2.53 m | 4.1 m x 2.53 m |
| Main Level | Kitchen | 4.1 m | 2.45 m | 4.1 m x 2.45 m |
| Main Level | Primary Bedroom | 4 m | 3.1 m | 4 m x 3.1 m |
| Main Level | Bedroom 2 | 4 m | 2.7 m | 4 m x 2.7 m |
| Main Level | Laundry Room | 3.75 m | 3.2 m | 3.75 m x 3.2 m |

