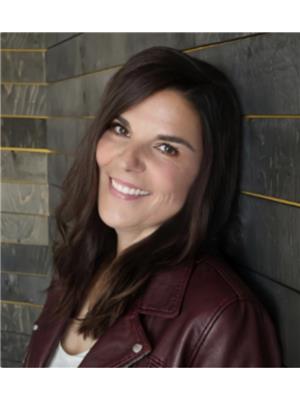Sheena Gamble
Realtor®
- 780-678-1283
- 780-672-7761
- 780-672-7764
- [email protected]
-
Battle River Realty
4802-49 Street
Camrose, AB
T4V 1M9
This 4 bedroom/3 bath home in Nelson Heights with double detached heated garage(23X17.5) & A/C is a prime location and has just had a complete overall inside! All NEW flooring, NEW paint, NEW trim & NEW carpet with vinyl windows. A 5 minute walk to the beaches of Cold Lake, schools and parks. Open concept layout with large living room/dining and 2 separate family room spaces. Spacious front entrance with coat closet. Crisp white cabinetry in the kitchen w/modern grey counters, appliances included,pantry & direct back yard access.3 bedrooms on the upper floor w/ the primary housing a 3 piece ensuite bathroom.The lower level has a cozy family room area with big windows for lots of natural light, 1 additional bedroom and laundry/utility room.4th level is completely finished and would work wonderfully for a recreation room or den usage area. 2 piece bathroom and plenty of storage.Fenced back yard with shed and back alley access! (id:50955)
| MLS® Number | E4409433 |
| Property Type | Single Family |
| Neigbourhood | Cold Lake North |
| AmenitiesNearBy | Playground, Schools, Shopping |
| Features | Flat Site, Lane, No Smoking Home |
| Structure | Deck, Porch |
| BathroomTotal | 3 |
| BedroomsTotal | 4 |
| Amenities | Vinyl Windows |
| Appliances | Dishwasher, Dryer, Garage Door Opener, Hood Fan, Refrigerator, Storage Shed, Stove, Washer |
| BasementDevelopment | Finished |
| BasementType | Full (finished) |
| ConstructedDate | 1979 |
| ConstructionStyleAttachment | Detached |
| CoolingType | Central Air Conditioning |
| HalfBathTotal | 1 |
| HeatingType | Forced Air |
| SizeInterior | 1187.367 Sqft |
| Type | House |
| Detached Garage | |
| Heated Garage |
| Acreage | No |
| FenceType | Fence |
| LandAmenities | Playground, Schools, Shopping |
| Level | Type | Length | Width | Dimensions |
|---|---|---|---|---|
| Lower Level | Family Room | 5.42 m | 3.86 m | 5.42 m x 3.86 m |
| Lower Level | Bedroom 4 | 2.4 m | 3.41 m | 2.4 m x 3.41 m |
| Main Level | Living Room | 4.072 m | 4.98 m | 4.072 m x 4.98 m |
| Main Level | Dining Room | 2.81 m | 3.61 m | 2.81 m x 3.61 m |
| Main Level | Kitchen | 3.54 m | 3.89 m | 3.54 m x 3.89 m |
| Upper Level | Primary Bedroom | 3.56 m | 3.19 m | 3.56 m x 3.19 m |
| Upper Level | Bedroom 2 | 3.63 m | 2.73 m | 3.63 m x 2.73 m |
| Upper Level | Bedroom 3 | 3.13 m | 2.73 m | 3.13 m x 2.73 m |


(780) 594-4414
1 (780) 594-2512
www.northernlightsrealestate.com/