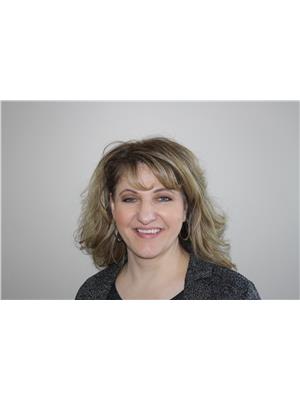Annelie Breugem
Realtor®
- 780-226-7653
- 780-672-7761
- 780-672-7764
- [email protected]
-
Battle River Realty
4802-49 Street
Camrose, AB
T4V 1M9
Maintenance, Condominium Amenities, Common Area Maintenance, Heat, Insurance, Interior Maintenance, Parking, Property Management, Reserve Fund Contributions, Sewer, Waste Removal, Water
$644.18 MonthlyCORNER UNIT ON THE 3RD FLOOR, WITH SPECTACULAR VIEWS, AND UNDERGOUND HEATED PARKING, CLOSE TO SCHOOLS! This corner unit boasts 2 bedrooms qnd 2 baths. Includes a master bedroom w/ensuite and walk-in closet, 2 bathrooms, a beautiful open kitchen w/all appliances, tiled backsplash, and loads of cabinets and counter space. The flooring is a nice wood look, with brand new carpets in the bedrooms. There is a NW facing balcony with natural gas hookup, not to mention a 180 degree view of the lake, mountains and wildlife. In-suite laundry with washer & dryer including storage space. Also included is one heated, underground parking stall w/more parking in the lot above ground. Condo fee includes use of the exercise room, heat, water/sewer, garbage removal, ext maintenance, landscape & snow removal, professional management & reserve fund contributions. Close to the high school, newest elementary school, and trail system. Easy access to highway 11. (id:50955)
| MLS® Number | A2171428 |
| Property Type | Single Family |
| Community Name | Beacon Hill |
| AmenitiesNearBy | Golf Course, Park, Playground, Schools, Shopping, Water Nearby |
| CommunityFeatures | Golf Course Development, Lake Privileges, Pets Not Allowed |
| Features | See Remarks, Gas Bbq Hookup, Parking |
| ParkingSpaceTotal | 1 |
| Plan | 0840787 |
| BathroomTotal | 2 |
| BedroomsAboveGround | 2 |
| BedroomsTotal | 2 |
| Amenities | Exercise Centre |
| Appliances | Washer, Refrigerator, Dishwasher, Stove, Dryer, Microwave Range Hood Combo, Window Coverings |
| ConstructedDate | 2009 |
| ConstructionMaterial | Wood Frame |
| ConstructionStyleAttachment | Attached |
| CoolingType | None |
| ExteriorFinish | Vinyl Siding |
| FlooringType | Carpeted, Laminate |
| HeatingType | Hot Water |
| StoriesTotal | 4 |
| SizeInterior | 1039 Sqft |
| TotalFinishedArea | 1039 Sqft |
| Type | Apartment |
| Underground |
| Acreage | No |
| LandAmenities | Golf Course, Park, Playground, Schools, Shopping, Water Nearby |
| SizeTotalText | Unknown |
| ZoningDescription | R3 |
| Level | Type | Length | Width | Dimensions |
|---|---|---|---|---|
| Main Level | 3pc Bathroom | Measurements not available | ||
| Main Level | 4pc Bathroom | Measurements not available | ||
| Main Level | Bedroom | 9.50 Ft x 12.67 Ft | ||
| Main Level | Primary Bedroom | 12.33 Ft x 10.75 Ft | ||
| Main Level | Dining Room | 13.00 Ft x 9.83 Ft | ||
| Main Level | Kitchen | 9.00 Ft x 12.83 Ft | ||
| Main Level | Living Room | 16.42 Ft x 11.00 Ft |

