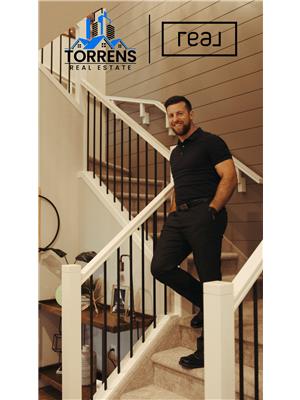Jessica Puddicombe
Owner/Realtor®
- 780-678-9531
- 780-672-7761
- 780-672-7764
- [email protected]
-
Battle River Realty
4802-49 Street
Camrose, AB
T4V 1M9
6.75 Acres surrounded by mature evergreens with a hillside setting with mature Pine,Spruce and Aspen trees. This 2015 20'x76' Moduline mobile home, is anchored to steel pilings foundation and features a modern kitchen with a countertop stove, built-in oven, fridge, and dishwasher, the kitchen also boasts a skylight for plenty of natural light throughout the day. The spacious master bedroom is accented by a walk-in closet and a luxurious 5-piece ensuite bathroom, complemented by two additional bedrooms and a 4-piece main bathroom the homestead has everything you need, including on demand hot water! This property also includes several support buildings, such as a 24x40 open-front shelter and multiple storage sheds, all within agricultural-zoning the possibilities are endless. (id:50955)
| MLS® Number | A2171228 |
| Property Type | Single Family |
| Features | See Remarks |
| Plan | 9824030 |
| Structure | Deck |
| BathroomTotal | 2 |
| BedroomsAboveGround | 3 |
| BedroomsTotal | 3 |
| Appliances | Refrigerator, Oven - Electric, Dishwasher, Microwave, Washer & Dryer |
| ArchitecturalStyle | Mobile Home |
| BasementType | None |
| ConstructedDate | 2015 |
| ConstructionMaterial | Wood Frame |
| ConstructionStyleAttachment | Detached |
| CoolingType | None |
| ExteriorFinish | Composite Siding, Metal |
| FlooringType | Carpeted, Laminate, Tile |
| FoundationType | Piled |
| HeatingFuel | Natural Gas |
| HeatingType | Forced Air |
| StoriesTotal | 1 |
| SizeInterior | 1507.63 Sqft |
| TotalFinishedArea | 1507.63 Sqft |
| Type | Manufactured Home |
| UtilityWater | Well |
| None |
| Acreage | Yes |
| FenceType | Cross Fenced, Fence |
| Sewer | Septic Tank |
| SizeIrregular | 6.75 |
| SizeTotal | 6.75 Ac|5 - 9.99 Acres |
| SizeTotalText | 6.75 Ac|5 - 9.99 Acres |
| ZoningDescription | Ag |
| Level | Type | Length | Width | Dimensions |
|---|---|---|---|---|
| Main Level | 4pc Bathroom | 7.92 Ft x 9.92 Ft | ||
| Main Level | 5pc Bathroom | 8.17 Ft x 10.75 Ft | ||
| Main Level | Bedroom | 11.08 Ft x 9.83 Ft | ||
| Main Level | Dining Room | 8.67 Ft x 16.17 Ft | ||
| Main Level | Kitchen | 9.92 Ft x 16.17 Ft | ||
| Main Level | Laundry Room | 6.17 Ft x 9.92 Ft | ||
| Main Level | Living Room | 18.67 Ft x 14.25 Ft | ||
| Main Level | Other | 10.00 Ft x 6.08 Ft | ||
| Main Level | Bedroom | 10.08 Ft x 9.92 Ft | ||
| Main Level | Primary Bedroom | 12.00 Ft x 17.17 Ft | ||
| Main Level | Other | 6.33 Ft x 7.08 Ft |
