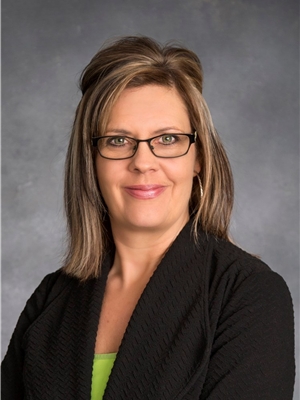Alton Puddicombe
Owner/Broker/Realtor®
- 780-608-0627
- 780-672-7761
- 780-672-7764
- [email protected]
-
Battle River Realty
4802-49 Street
Camrose, AB
T4V 1M9
55+ nicely kept bungalow, located in quiet cul-de-sac in Meadow View Estates. The foyer welcomes you to a front living room with bay window. A U-shaped kitchen adjoining the dining area, offers ample oak cabinets and upgraded stove and dishwasher. Good size bedroom, full bathroom, large den and a laundry/utility room accessing the 12x22, insulated and boarded attached garage. The fully rear 10x22 enclosed patio/sunroom is accessible through patio doors from the den. This space is nicely set up to enjoy friends and family gatherings, or just some quiet quality time. Front flower bed, rear garden and storage shed. This low maintenance property includes Society fees of $300/year for lawn maintenance and $300/year for snow removal. Other recent upgrades include shingles, hot water tank, washer and dryer. Great property made affordable! (id:50955)
| MLS® Number | A2170803 |
| Property Type | Single Family |
| Features | Cul-de-sac, Other |
| ParkingSpaceTotal | 2 |
| Plan | 9222249 |
| Structure | See Remarks |
| BathroomTotal | 1 |
| BedroomsAboveGround | 1 |
| BedroomsTotal | 1 |
| Appliances | Refrigerator, Dishwasher, Stove, Microwave, Window Coverings, Washer & Dryer |
| ArchitecturalStyle | Bungalow |
| BasementType | None |
| ConstructedDate | 1992 |
| ConstructionMaterial | Wood Frame |
| ConstructionStyleAttachment | Attached |
| CoolingType | None |
| ExteriorFinish | Stucco |
| FlooringType | Carpeted, Linoleum |
| FoundationType | Slab |
| HeatingFuel | Natural Gas |
| HeatingType | Hot Water, In Floor Heating |
| StoriesTotal | 1 |
| SizeInterior | 902 Sqft |
| TotalFinishedArea | 902 Sqft |
| Type | Row / Townhouse |
| UtilityWater | Municipal Water |
| Attached Garage | 1 |
| Acreage | No |
| FenceType | Not Fenced |
| Sewer | Municipal Sewage System |
| SizeFrontage | 5.18 M |
| SizeIrregular | 2893.00 |
| SizeTotal | 2893 Sqft|0-4,050 Sqft |
| SizeTotalText | 2893 Sqft|0-4,050 Sqft |
| ZoningDescription | Rl (low Density Residential) |
| Level | Type | Length | Width | Dimensions |
|---|---|---|---|---|
| Main Level | Living Room | 15.67 Ft x 12.00 Ft | ||
| Main Level | Dining Room | 12.00 Ft x 8.17 Ft | ||
| Main Level | Kitchen | 17.08 Ft x 9.17 Ft | ||
| Main Level | Bedroom | 11.50 Ft x 10.33 Ft | ||
| Main Level | Den | 12.08 Ft x 10.75 Ft | ||
| Main Level | 4pc Bathroom | 9.92 Ft x 4.92 Ft | ||
| Main Level | Laundry Room | 8.67 Ft x 6.33 Ft | ||
| Main Level | Sunroom | 20.92 Ft x 9.58 Ft |
| Electricity | Connected |
| Natural Gas | Connected |


(403) 844-3030
(403) 887-3165
www.remaxrockymountainhouse.com/