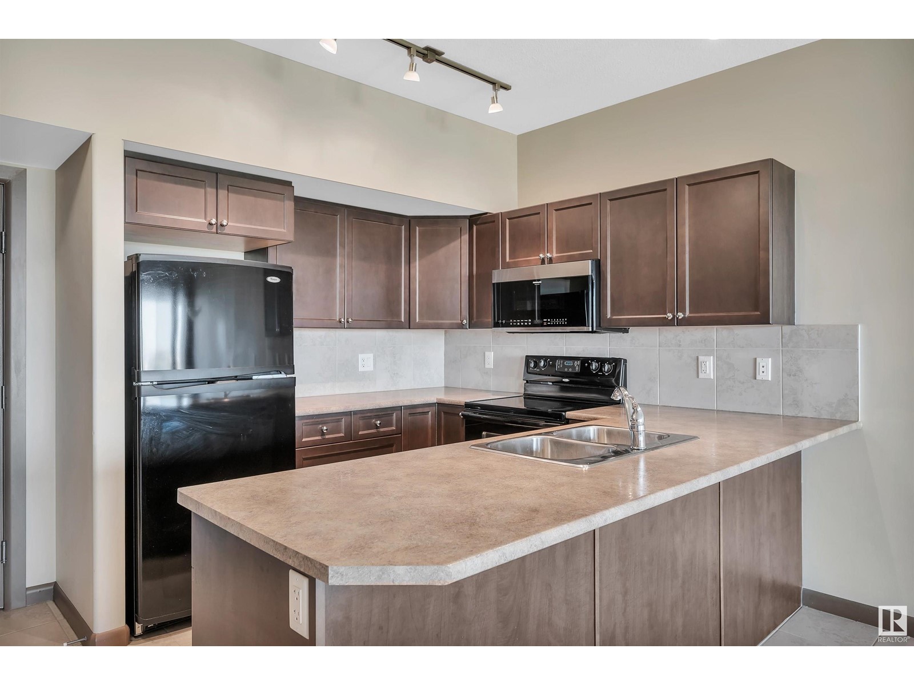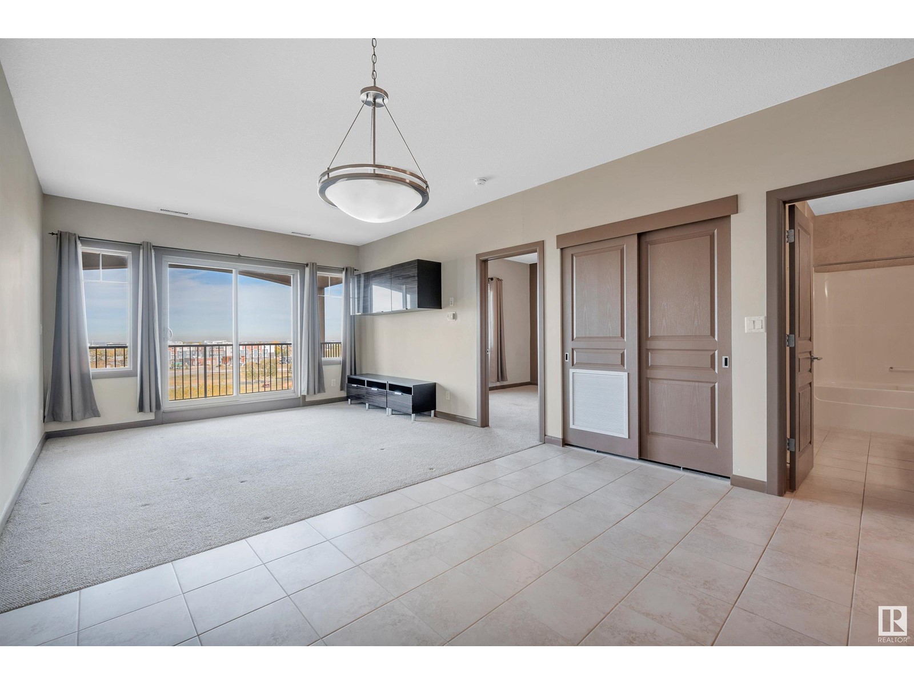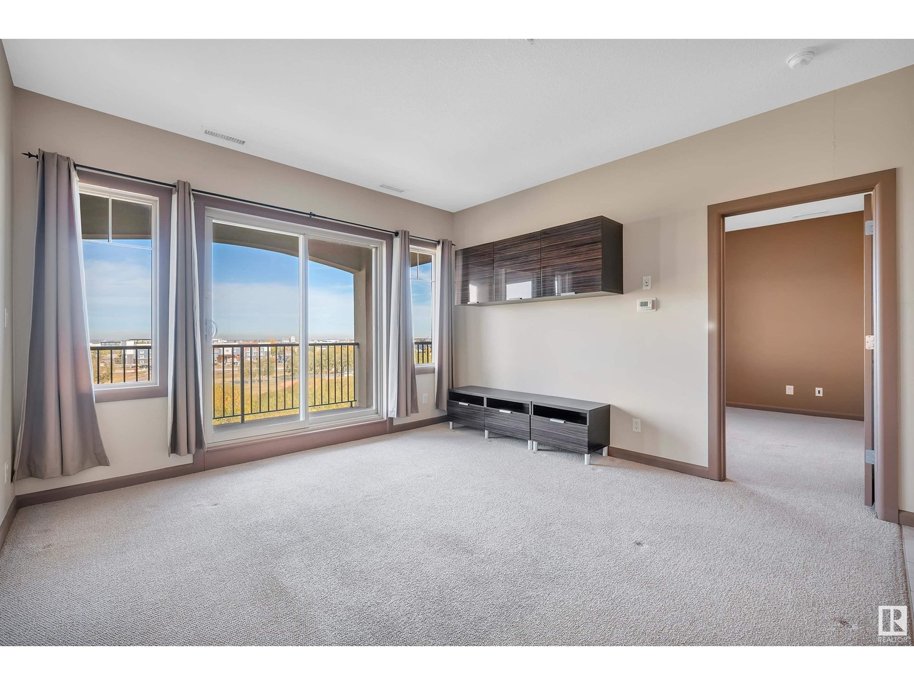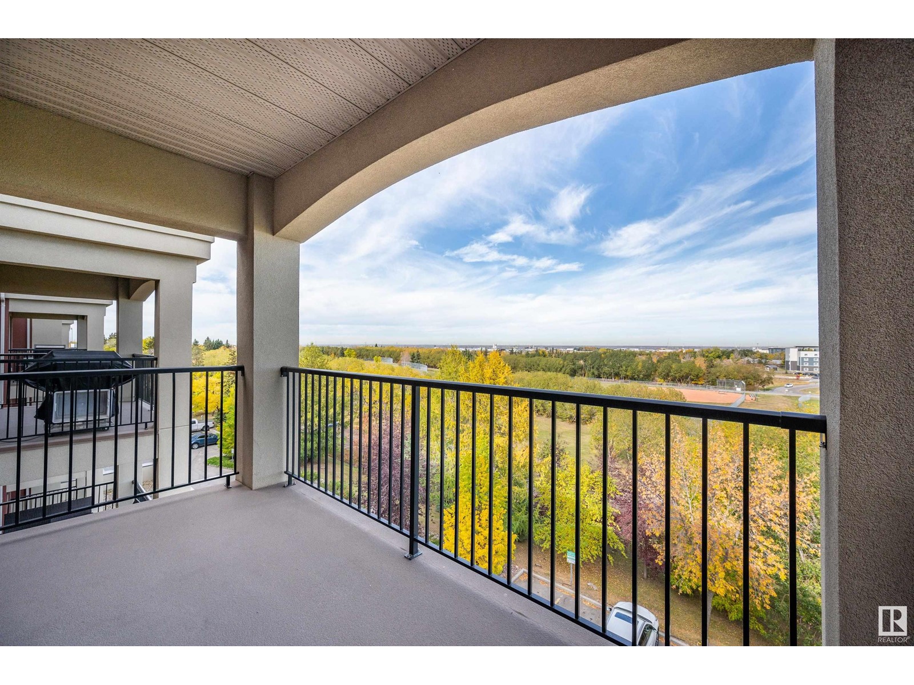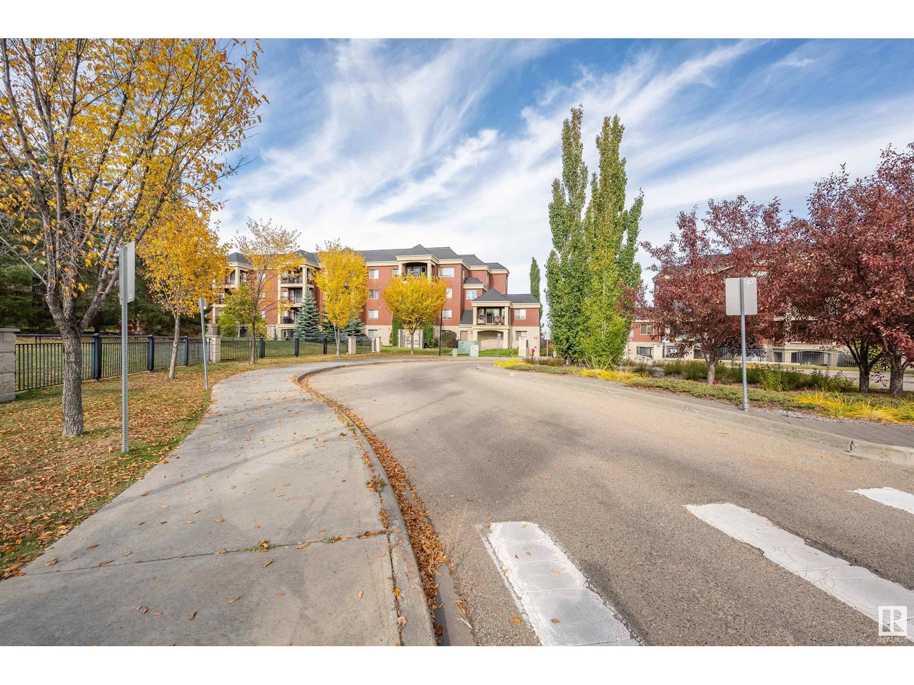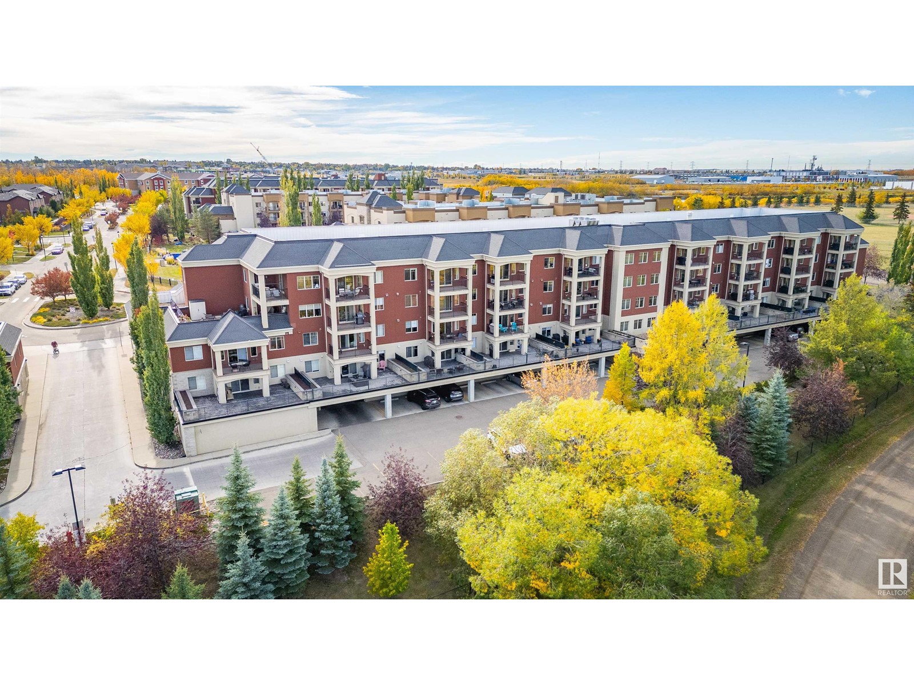LOADING
$219,000Maintenance, Exterior Maintenance, Insurance, Common Area Maintenance, Landscaping, Property Management, Other, See Remarks, Water
$459 Monthly
Maintenance, Exterior Maintenance, Insurance, Common Area Maintenance, Landscaping, Property Management, Other, See Remarks, Water
$459 Monthly#403 500 Palisades Wy, Sherwood Park, Alberta T8H 0H7 (27522254)
1 Bedroom
1 Bathroom
759.5015 sqft
Forced Air
#403 500 PALISADES WY
Sherwood Park, Alberta T8H0H7
Welcome to Palisades On The Ravine, a serene, TOP FLOOR unit in an 18+ adult building, located against the backdrop of Centennial Park! In this quiet & sought-after 1-bedrm, 1-bath + DEN unit, youll find a spacious primary bedrm w/ a walk-through closet leading to a 4pc bath. The den provides the perfect space for a home office! The open-concept living area is bathed in natural light, offering stunning views of the surrounding park. Step out onto the balcony, equipped w/ a natural gas hookup & enjoy the scenery. For added convenience, the unit comes w/ in-suite laundry, & 1 UNDERGROUND HEATED parking stall w/ storage cage. The building offers fantastic amenities, including a social room/games room, a gym & a bike storage cage by parkade. Plus, a new roof is set to be installed in 2024. Located close to all amenities, walking trails, & the popular Millennium Place, this home combines the best of both worldsquiet, nature-filled living w/ easy access to everything Sherwood Park has to offer. (id:50955)
Property Details
| MLS® Number | E4409650 |
| Property Type | Single Family |
| Neigbourhood | Centennial Village |
| AmenitiesNearBy | Park, Public Transit, Schools, Shopping |
| Features | Ravine |
| ViewType | Ravine View |
Building
| BathroomTotal | 1 |
| BedroomsTotal | 1 |
| Appliances | Dishwasher, Dryer, Garage Door Opener, Stove, Washer, Window Coverings |
| BasementType | None |
| ConstructedDate | 2009 |
| HeatingType | Forced Air |
| SizeInterior | 759.5015 Sqft |
| Type | Apartment |
Parking
| Heated Garage | |
| Parkade | |
| Underground |
Land
| Acreage | No |
| LandAmenities | Park, Public Transit, Schools, Shopping |
Rooms
| Level | Type | Length | Width | Dimensions |
|---|---|---|---|---|
| Main Level | Living Room | 3.99 m | 3.94 m | 3.99 m x 3.94 m |
| Main Level | Dining Room | 2.86 m | 3.94 m | 2.86 m x 3.94 m |
| Main Level | Kitchen | 2.73 m | 2.6 m | 2.73 m x 2.6 m |
| Main Level | Primary Bedroom | 3.09 m | 3.66 m | 3.09 m x 3.66 m |
| Main Level | Office | 2.02 m | 3.37 m | 2.02 m x 3.37 m |
Jessica Puddicombe
Owner/Realtor®
- 780-678-9531
- 780-672-7761
- 780-672-7764
- [email protected]
-
Battle River Realty
4802-49 Street
Camrose, AB
T4V 1M9
Listing Courtesy of:

Marissa MacIntyre
Associate
(587) 983-2536
(780) 467-2897
https://www.facebook.com/strathconacountyliving
Associate
(587) 983-2536
(780) 467-2897
https://www.facebook.com/strathconacountyliving

Brad Smith
Associate
(780) 777-6544
(780) 467-2897
www.smittysells.ca/
www.facebook.com/smittysells.ca/
Associate
(780) 777-6544
(780) 467-2897
www.smittysells.ca/
www.facebook.com/smittysells.ca/



