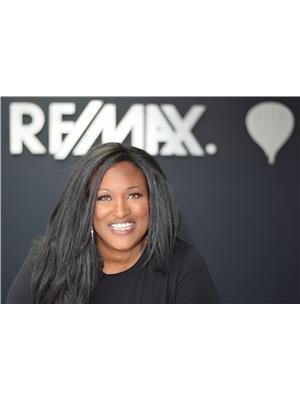Dennis Johnson
Associate Broker/Realtor®
- 780-679-7911
- 780-672-7761
- 780-672-7764
- [email protected]
-
Battle River Realty
4802-49 Street
Camrose, AB
T4V 1M9
Maintenance, Exterior Maintenance, Insurance, Landscaping, Other, See Remarks, Property Management
$435.32 MonthlyCharming Renovated Townhome Backing Braeside Ravine! Welcome to this beautifully renovated 4 bedroom townhome in a highly sought-after complex, offering the perfect blend of modern updates and serene surroundings. Step into the stunning white kitchen with granite counters, ideal for cooking and entertaining. Spacious living/dining room features newer laminate floors, providing a fresh, inviting atmosphere. Enjoy direct access from the kitchen to a large deck with peaceful views of Braeside Ravine. Upstairs, you'll find three generous bedrooms and an updated 4-piece main bath. The f/f walk-out basement is a fantastic space, complete with a cozy family room, a 4th bedroom, and a large storage room with laundry. Recent upgrades include a new furnace and hot water tank, offering peace of mind for years to come. Enjoy the PRIVATE backyard fully fenced. Includes carport parking, this well-maintained complex is within walking distance of top-rated schools and has direct access to the scenic trails. Welcome Home. (id:50955)
1:00 pm
Ends at:3:00 pm
| MLS® Number | E4409645 |
| Property Type | Single Family |
| Neigbourhood | Braeside |
| AmenitiesNearBy | Park, Schools, Shopping |
| Features | Private Setting, Ravine, Park/reserve, No Animal Home, No Smoking Home |
| ParkingSpaceTotal | 1 |
| Structure | Deck |
| ViewType | Ravine View |
| BathroomTotal | 2 |
| BedroomsTotal | 4 |
| Amenities | Vinyl Windows |
| Appliances | Dishwasher, Dryer, Microwave Range Hood Combo, Refrigerator, Stove, Washer, Window Coverings |
| BasementDevelopment | Finished |
| BasementType | Full (finished) |
| ConstructedDate | 1970 |
| ConstructionStyleAttachment | Attached |
| HalfBathTotal | 1 |
| HeatingType | Forced Air |
| StoriesTotal | 2 |
| SizeInterior | 1151.5231 Sqft |
| Type | Row / Townhouse |
| Carport |
| Acreage | No |
| FenceType | Fence |
| LandAmenities | Park, Schools, Shopping |
| Level | Type | Length | Width | Dimensions |
|---|---|---|---|---|
| Basement | Family Room | 6.89 m | 3.44 m | 6.89 m x 3.44 m |
| Basement | Bedroom 4 | 3.42 m | 3.65 m | 3.42 m x 3.65 m |
| Main Level | Living Room | 3.41 m | 3.43 m | 3.41 m x 3.43 m |
| Main Level | Dining Room | 3.43 m | 3.42 m | 3.43 m x 3.42 m |
| Main Level | Kitchen | 3.43 m | 2.01 m | 3.43 m x 2.01 m |
| Upper Level | Primary Bedroom | 3.43 m | 3.43 m | 3.43 m x 3.43 m |
| Upper Level | Bedroom 2 | 2.35 m | 3.61 m | 2.35 m x 3.61 m |
| Upper Level | Bedroom 3 | 2.77 m | 3.43 m | 2.77 m x 3.43 m |



