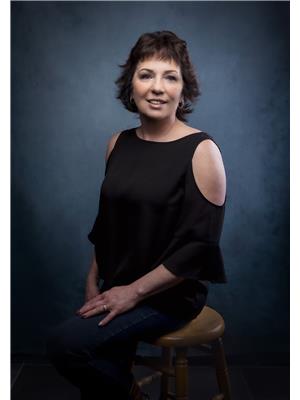Angeline Rolf
Realtor®
- 780-678-6252
- 780-672-7761
- 780-672-7764
- [email protected]
-
Battle River Realty
4802-49 Street
Camrose, AB
T4V 1M9
Investment opportunity, mortgage helper or extended family home. Legally suited rental in basement. This property is custom built is 2007/2008. The main level boasts 1120 sq ft of living space with 3 bedrooms, laundry, bathroom, kitchen, with island and large living area space. The basement suite offers 2 bedrooms, bathroom, laundry and large living space for kitchen and living room. The basement has rented for $1550 plus utilities. (id:50955)
| MLS® Number | A2171167 |
| Property Type | Single Family |
| Community Name | Hewlett Park |
| AmenitiesNearBy | Park, Playground, Schools, Shopping, Water Nearby |
| CommunityFeatures | Lake Privileges |
| Features | See Remarks, Back Lane |
| ParkingSpaceTotal | 4 |
| Plan | 0326179 |
| Structure | Deck |
| BathroomTotal | 2 |
| BedroomsAboveGround | 3 |
| BedroomsBelowGround | 2 |
| BedroomsTotal | 5 |
| Appliances | Washer, Refrigerator, Dishwasher, Stove, Dryer, Microwave Range Hood Combo, See Remarks, Washer & Dryer |
| ArchitecturalStyle | Bi-level |
| BasementFeatures | Suite |
| BasementType | Full |
| ConstructedDate | 2008 |
| ConstructionMaterial | Poured Concrete, Wood Frame |
| ConstructionStyleAttachment | Detached |
| CoolingType | None |
| ExteriorFinish | Concrete, Vinyl Siding |
| FlooringType | Laminate, Vinyl |
| FoundationType | Poured Concrete |
| HeatingFuel | Natural Gas |
| HeatingType | Forced Air |
| SizeInterior | 1120 Sqft |
| TotalFinishedArea | 1120 Sqft |
| Type | House |
| Other | |
| Parking Pad |
| Acreage | No |
| FenceType | Fence, Partially Fenced |
| LandAmenities | Park, Playground, Schools, Shopping, Water Nearby |
| SizeDepth | 33.22 M |
| SizeFrontage | 20.42 M |
| SizeIrregular | 7245.00 |
| SizeTotal | 7245 Sqft|4,051 - 7,250 Sqft |
| SizeTotalText | 7245 Sqft|4,051 - 7,250 Sqft |
| ZoningDescription | R5 |
| Level | Type | Length | Width | Dimensions |
|---|---|---|---|---|
| Main Level | 5pc Bathroom | 11.58 Ft x 4.92 Ft | ||
| Main Level | Bedroom | 11.33 Ft x 9.25 Ft | ||
| Main Level | Bedroom | 11.42 Ft x 9.25 Ft | ||
| Main Level | Dining Room | 11.08 Ft x 9.83 Ft | ||
| Main Level | Kitchen | 15.08 Ft x 9.00 Ft | ||
| Main Level | Living Room | 20.25 Ft x 13.00 Ft | ||
| Main Level | Primary Bedroom | 13.17 Ft x 11.67 Ft | ||
| Unknown | 4pc Bathroom | 8.33 Ft x 8.00 Ft | ||
| Unknown | Bedroom | 13.25 Ft x 11.83 Ft | ||
| Unknown | Dining Room | 11.92 Ft x 5.67 Ft | ||
| Unknown | Kitchen | 12.25 Ft x 8.83 Ft | ||
| Unknown | Laundry Room | 11.67 Ft x 10.67 Ft | ||
| Unknown | Primary Bedroom | 13.25 Ft x 11.92 Ft | ||
| Unknown | Living Room | 13.25 Ft x 11.67 Ft |

