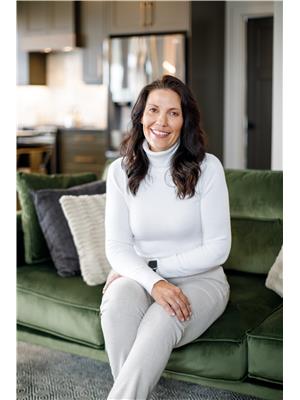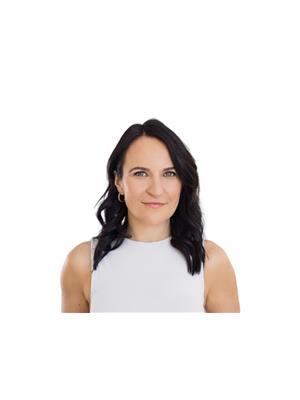Jessica Puddicombe
Owner/Realtor®
- 780-678-9531
- 780-672-7761
- 780-672-7764
- [email protected]
-
Battle River Realty
4802-49 Street
Camrose, AB
T4V 1M9
Maintenance, Condominium Amenities, Common Area Maintenance, Insurance, Ground Maintenance, Parking, Property Management, Reserve Fund Contributions, Waste Removal
$342 MonthlyWelcome to this charming condo located in the desirable Rainbow Park community. This end unit offers plenty of privacy and natural light, featuring 2 bedrooms and 2 bathrooms.As you enter, you'll be greeted by an open-concept layout that seamlessly connects the kitchen and living area. The kitchen boasts sleek modern white cabinets, a functional island with dining space, and an abundance of natural light, making it a perfect space for both cooking and entertaining. The laminate flooring throughout adds a touch of elegance and ease of maintenance. The primary bedroom is a true retreat, complete with a large walk-in closet and an updated ensuite bathroom for your convenience.Enjoy the outdoors with two covered patios, perfect for relaxing or entertaining. Additional features include a cozy gas fireplace, convenient in-suite laundry with a stacked washer and dryer, and a large basement crawl space for ample storage.This condo is ideally situated within walking distance to the lake, golf course, restaurants, and shopping, making it perfect for those who appreciate both comfort and convenience. Don’t miss your chance to own this delightful home! (id:50955)
| MLS® Number | A2170495 |
| Property Type | Single Family |
| Community Name | Downtown |
| AmenitiesNearBy | Golf Course, Playground, Recreation Nearby, Shopping, Water Nearby |
| CommunityFeatures | Golf Course Development, Lake Privileges, Fishing, Pets Allowed With Restrictions |
| Features | Pvc Window, Parking |
| ParkingSpaceTotal | 1 |
| Plan | 9922839 |
| BathroomTotal | 2 |
| BedroomsAboveGround | 2 |
| BedroomsTotal | 2 |
| Appliances | Refrigerator, Dishwasher, Stove, Washer/dryer Stack-up |
| BasementType | Crawl Space |
| ConstructedDate | 1999 |
| ConstructionMaterial | Wood Frame |
| ConstructionStyleAttachment | Attached |
| CoolingType | None |
| ExteriorFinish | Vinyl Siding |
| FireplacePresent | Yes |
| FireplaceTotal | 1 |
| FlooringType | Laminate |
| FoundationType | Poured Concrete |
| HeatingFuel | Natural Gas |
| HeatingType | Forced Air |
| StoriesTotal | 1 |
| SizeInterior | 920.59 Sqft |
| TotalFinishedArea | 920.59 Sqft |
| Type | Row / Townhouse |
| Acreage | No |
| FenceType | Partially Fenced |
| LandAmenities | Golf Course, Playground, Recreation Nearby, Shopping, Water Nearby |
| SizeIrregular | 1752.00 |
| SizeTotal | 1752 Sqft|0-4,050 Sqft |
| SizeTotalText | 1752 Sqft|0-4,050 Sqft |
| ZoningDescription | W-dc |
| Level | Type | Length | Width | Dimensions |
|---|---|---|---|---|
| Main Level | Kitchen | 13.00 Ft x 15.75 Ft | ||
| Main Level | Living Room/dining Room | 17.25 Ft x 14.92 Ft | ||
| Main Level | Primary Bedroom | 17.08 Ft x 10.83 Ft | ||
| Main Level | 4pc Bathroom | 7.08 Ft x 7.83 Ft | ||
| Main Level | Bedroom | 9.92 Ft x 10.92 Ft | ||
| Main Level | 4pc Bathroom | 5.00 Ft x 7.58 Ft |



