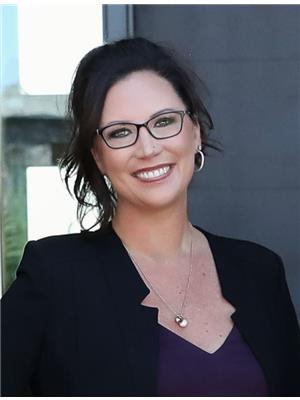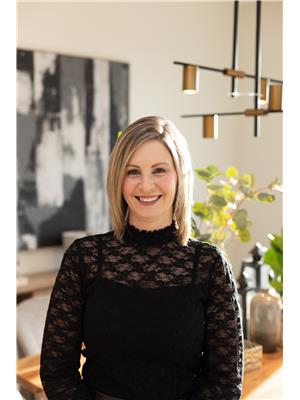Annelie Breugem
Realtor®
- 780-226-7653
- 780-672-7761
- 780-672-7764
- [email protected]
-
Battle River Realty
4802-49 Street
Camrose, AB
T4V 1M9
This STUNNING, Audie Benson Estate Homes show home is the grandest of the grand! 7100 sq ft of luxury living on 0.72 acres of gorgeous river valley views in prestigious Riverstone Pointe, minutes out of St. Albert & to the Anthony Henday. The curb appeal is unsurpassed with drive through portico, natural iron stone, copper chimneys & capolas & iron security gate. Step across the threshold into an elegant foyer w/views of the Great Room, boasting 20' open vaulted cherry ceilings, an exquisite formal dining room & music room, wall-to-wall & floor to ceiling library complete with sliding ladder. The den is perfectly situated off the luxurious master suite & library. This magnificent walkout bungalow boasts awards for best kitchen & best ensuite in North America. Main floor access to the south backing upper patio, with views of double waterfalls, bridges & rose gardens. The lower level includes a gathering room, games room, theatre, old world wine cellar, fitness room w/massage area, and SO MUCH MORE! (id:50955)
| MLS® Number | E4409696 |
| Property Type | Single Family |
| Neigbourhood | Riverstone Pointe |
| AmenitiesNearBy | Golf Course, Playground |
| Features | Hillside, Private Setting, Wet Bar, Closet Organizers, No Smoking Home, Built-in Wall Unit, Environmental Reserve |
| ViewType | Valley View |
| BathroomTotal | 5 |
| BedroomsTotal | 4 |
| Appliances | See Remarks |
| ArchitecturalStyle | Bungalow |
| BasementDevelopment | Finished |
| BasementType | Full (finished) |
| CeilingType | Vaulted |
| ConstructedDate | 2009 |
| ConstructionStyleAttachment | Detached |
| FireplaceFuel | Gas |
| FireplacePresent | Yes |
| FireplaceType | Unknown |
| HalfBathTotal | 1 |
| HeatingType | Forced Air, In Floor Heating |
| StoriesTotal | 1 |
| SizeInterior | 3624.3163 Sqft |
| Type | House |
| Heated Garage | |
| Attached Garage |
| Acreage | No |
| LandAmenities | Golf Course, Playground |
| SizeIrregular | 0.72 |
| SizeTotal | 0.72 Ac |
| SizeTotalText | 0.72 Ac |
| Level | Type | Length | Width | Dimensions |
|---|---|---|---|---|
| Lower Level | Bedroom 2 | 7.37 m | 6.08 m | 7.37 m x 6.08 m |
| Lower Level | Bedroom 3 | 5.04 m | 6.33 m | 5.04 m x 6.33 m |
| Lower Level | Bedroom 4 | 5.04 m | 5.18 m | 5.04 m x 5.18 m |
| Lower Level | Recreation Room | 13.48 m | 9.91 m | 13.48 m x 9.91 m |
| Lower Level | Media | 6.22 m | 5.13 m | 6.22 m x 5.13 m |
| Lower Level | Storage | 6.2 m | 4.25 m | 6.2 m x 4.25 m |
| Lower Level | Cold Room | 3.24 m | 1.57 m | 3.24 m x 1.57 m |
| Main Level | Living Room | 8.71 m | 6.93 m | 8.71 m x 6.93 m |
| Main Level | Dining Room | 4.13 m | 5.76 m | 4.13 m x 5.76 m |
| Main Level | Kitchen | 5.85 m | 6.29 m | 5.85 m x 6.29 m |
| Main Level | Family Room | 5.85 m | 3.71 m | 5.85 m x 3.71 m |
| Main Level | Den | 5.19 m | 5.14 m | 5.19 m x 5.14 m |
| Main Level | Primary Bedroom | 5.34 m | 4.74 m | 5.34 m x 4.74 m |
| Main Level | Breakfast | 3.94 m | 3.95 m | 3.94 m x 3.95 m |
| Main Level | Laundry Room | 4.47 m | 2.9 m | 4.47 m x 2.9 m |



