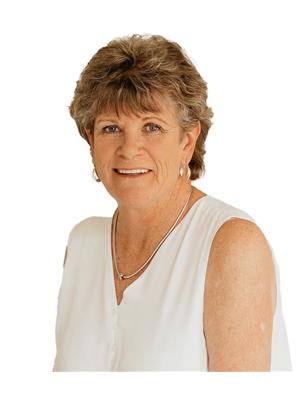Steven Falk
Realtor®
- 780-226-4432
- 780-672-7761
- 780-672-7764
- [email protected]
-
Battle River Realty
4802-49 Street
Camrose, AB
T4V 1M9
Its a solid one with numerous high-ticket items done which include: Shingles 2022, Hot Water tank 2006, Furnace 2003, Air Conditioning 2021, carpet and vinyl plank flooring 2023, kitchen cabinets 2012, windows about 2005? This 1148 sq bungalow lives on a quiet street in Mills Haven. Large living room and ample dining room and a country kitchen start the main floor. There is a 3 pce main bath, original primary bedroom with a 2 pce ensuite and the two other bedrooms have been converted to a large second bedroom. Downstairs houses the partly finished rec room, the laundry and utility area, with the balance being ready for your ideas. Oh the yard!!! A great place for the family in the south facing back yard with a deck, gazebo and storage shed. Concrete pad for parking. Close to shopping, schools and park/playground areas. (id:50955)
| MLS® Number | E4409735 |
| Property Type | Single Family |
| Neigbourhood | Mills Haven |
| AmenitiesNearBy | Playground, Public Transit, Schools, Shopping |
| Features | Park/reserve, No Animal Home, No Smoking Home |
| ParkingSpaceTotal | 3 |
| Structure | Deck |
| BathroomTotal | 2 |
| BedroomsTotal | 2 |
| Appliances | Dishwasher, Dryer, Fan, Hood Fan, Refrigerator, Storage Shed, Stove, Washer, Window Coverings |
| ArchitecturalStyle | Bungalow |
| BasementDevelopment | Partially Finished |
| BasementType | Full (partially Finished) |
| ConstructedDate | 1972 |
| ConstructionStyleAttachment | Detached |
| CoolingType | Central Air Conditioning |
| FireProtection | Smoke Detectors |
| HalfBathTotal | 1 |
| HeatingType | Forced Air |
| StoriesTotal | 1 |
| SizeInterior | 1147.971 Sqft |
| Type | House |
| Parking Pad |
| Acreage | No |
| FenceType | Fence |
| LandAmenities | Playground, Public Transit, Schools, Shopping |
| Level | Type | Length | Width | Dimensions |
|---|---|---|---|---|
| Basement | Recreation Room | Measurements not available | ||
| Main Level | Living Room | 5.87 m | 3.38 m | 5.87 m x 3.38 m |
| Main Level | Dining Room | 2.82 m | 2.67 m | 2.82 m x 2.67 m |
| Main Level | Kitchen | 2.67 m | 2.24 m | 2.67 m x 2.24 m |
| Main Level | Primary Bedroom | 4.06 m | 3.86 m | 4.06 m x 3.86 m |
| Main Level | Bedroom 2 | 5.49 m | 3.02 m | 5.49 m x 3.02 m |

