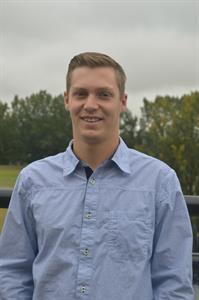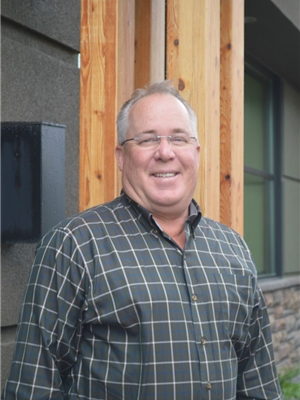Janet Rinehart
Realtor®
- 780-608-7070
- 780-672-7761
- [email protected]
-
Battle River Realty
4802-49 Street
Camrose, AB
T4V 1M9
This bungalow is a perfect starter, family, or revenue property with excellent curb appeal! The main floor has an open concept through the living room, kitchen and dining rooms. The kitchen has plenty of cupboards and space while cooking or entertaining. Large master bedroom with a walk-in closet and bright big windows that allow lots of natural light. There is a 4 piece bathroom upstairs and a large laundry room that has dual doors to the front porch or back porch. Downstairs you will find 2 more large bedrooms, with a Family/ Rec Room, and another 4 piece bathroom. There has been new flooring, baseboards, and new decks built in the last few years. Outside there is the private pored concrete pad for a patio area to relax and take in a BBQ or a Summer gathering. There is a 32x26 insulated garage accessible from the back alley with tonnes of storage and workspace for all your projects and toys. This home is in a mature area with parks, playgrounds, and the downtown amenities of Ponoka nearby, and it’s ready for new owners! (id:50955)
| MLS® Number | A2171324 |
| Property Type | Single Family |
| Community Name | Riverside |
| AmenitiesNearBy | Golf Course, Park, Playground |
| CommunityFeatures | Golf Course Development |
| Features | Back Lane |
| ParkingSpaceTotal | 4 |
| Plan | 1360hw |
| BathroomTotal | 2 |
| BedroomsAboveGround | 1 |
| BedroomsBelowGround | 2 |
| BedroomsTotal | 3 |
| Appliances | Refrigerator, Cooktop - Electric, Gas Stove(s), Dishwasher, Microwave, Hood Fan, Washer & Dryer |
| ArchitecturalStyle | Bungalow |
| BasementDevelopment | Finished |
| BasementType | Full (finished) |
| ConstructedDate | 1952 |
| ConstructionStyleAttachment | Detached |
| CoolingType | None |
| ExteriorFinish | Shingles, Stucco, Wood Siding |
| FlooringType | Vinyl |
| FoundationType | Poured Concrete |
| HeatingFuel | Natural Gas |
| HeatingType | Forced Air |
| StoriesTotal | 1 |
| SizeInterior | 884 Sqft |
| TotalFinishedArea | 884 Sqft |
| Type | House |
| Attached Garage | 2 |
| Acreage | No |
| FenceType | Fence |
| LandAmenities | Golf Course, Park, Playground |
| LandscapeFeatures | Landscaped |
| SizeDepth | 42.67 M |
| SizeFrontage | 15.85 M |
| SizeIrregular | 7168.00 |
| SizeTotal | 7168 Sqft|4,051 - 7,250 Sqft |
| SizeTotalText | 7168 Sqft|4,051 - 7,250 Sqft |
| ZoningDescription | R2 |
| Level | Type | Length | Width | Dimensions |
|---|---|---|---|---|
| Basement | Bedroom | 10.58 Ft x 21.33 Ft | ||
| Basement | 4pc Bathroom | 5.08 Ft x 9.67 Ft | ||
| Basement | Bedroom | 10.92 Ft x 13.17 Ft | ||
| Basement | Recreational, Games Room | 13.92 Ft x 21.75 Ft | ||
| Basement | Furnace | 4.50 Ft x 6.42 Ft | ||
| Main Level | Kitchen | 16.25 Ft x 11.58 Ft | ||
| Main Level | Living Room | 11.33 Ft x 15.33 Ft | ||
| Main Level | Primary Bedroom | 11.33 Ft x 16.75 Ft | ||
| Main Level | 4pc Bathroom | 6.58 Ft x 7.25 Ft | ||
| Main Level | Laundry Room | 15.08 Ft x 11.33 Ft |



