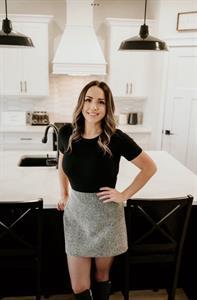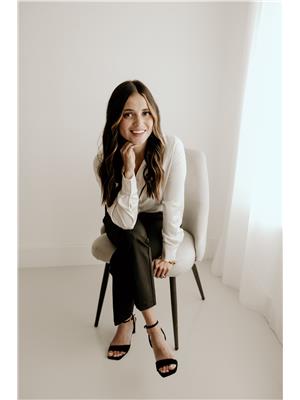Joanie Johnson
Realtor®
- 780-385-1889
- 780-672-7761
- 780-672-7764
- [email protected]
-
Battle River Realty
4802-49 Street
Camrose, AB
T4V 1M9
Project home! 5 Bedroom, 2 and a half bath fixer upper located beside crown land. The location on this home is spectacular. The living room features a beautiful shed ceiling with wooden beams and large front window. Followed by a very good size kitchen and eating area. The yard is fenced and has a 14X22 detached garage. This home requires a lot of work but has immense potential given its size and location. (id:50955)
| MLS® Number | A2172071 |
| Property Type | Single Family |
| ParkingSpaceTotal | 4 |
| Plan | 7721488 |
| Structure | Deck |
| BathroomTotal | 3 |
| BedroomsAboveGround | 3 |
| BedroomsBelowGround | 2 |
| BedroomsTotal | 5 |
| Appliances | None |
| ArchitecturalStyle | Bi-level |
| BasementDevelopment | Finished |
| BasementType | Full (finished) |
| ConstructedDate | 1977 |
| ConstructionStyleAttachment | Detached |
| CoolingType | None |
| ExteriorFinish | Vinyl Siding |
| FireplacePresent | Yes |
| FireplaceTotal | 1 |
| FlooringType | Carpeted, Laminate, Linoleum |
| FoundationType | Poured Concrete |
| HalfBathTotal | 1 |
| HeatingType | Forced Air |
| SizeInterior | 1237 Sqft |
| TotalFinishedArea | 1237 Sqft |
| Type | House |
| Detached Garage | 1 |
| Acreage | No |
| FenceType | Fence |
| SizeFrontage | 591.28 M |
| SizeIrregular | 7763.00 |
| SizeTotal | 7763 Sqft|7,251 - 10,889 Sqft |
| SizeTotalText | 7763 Sqft|7,251 - 10,889 Sqft |
| ZoningDescription | Rs |
| Level | Type | Length | Width | Dimensions |
|---|---|---|---|---|
| Basement | 4pc Bathroom | .00 Ft x .00 Ft | ||
| Basement | Family Room | 23.00 Ft x 17.00 Ft | ||
| Basement | Bedroom | 14.00 Ft x 8.00 Ft | ||
| Basement | Bedroom | 11.00 Ft x 10.00 Ft | ||
| Basement | Laundry Room | 13.00 Ft x 11.00 Ft | ||
| Main Level | 4pc Bathroom | .00 Ft x .00 Ft | ||
| Main Level | 2pc Bathroom | .00 Ft x .00 Ft | ||
| Main Level | Other | 7.00 Ft x 7.00 Ft | ||
| Main Level | Living Room | 18.00 Ft x 12.00 Ft | ||
| Main Level | Other | 23.00 Ft x 12.00 Ft | ||
| Main Level | Primary Bedroom | 12.00 Ft x 13.00 Ft | ||
| Main Level | Bedroom | 11.00 Ft x 8.00 Ft | ||
| Main Level | Bedroom | 12.00 Ft x 8.00 Ft |

