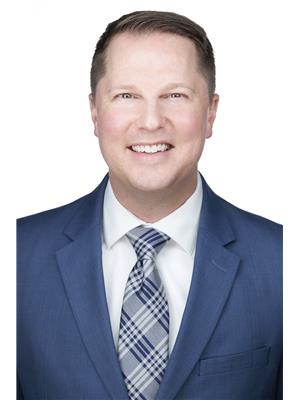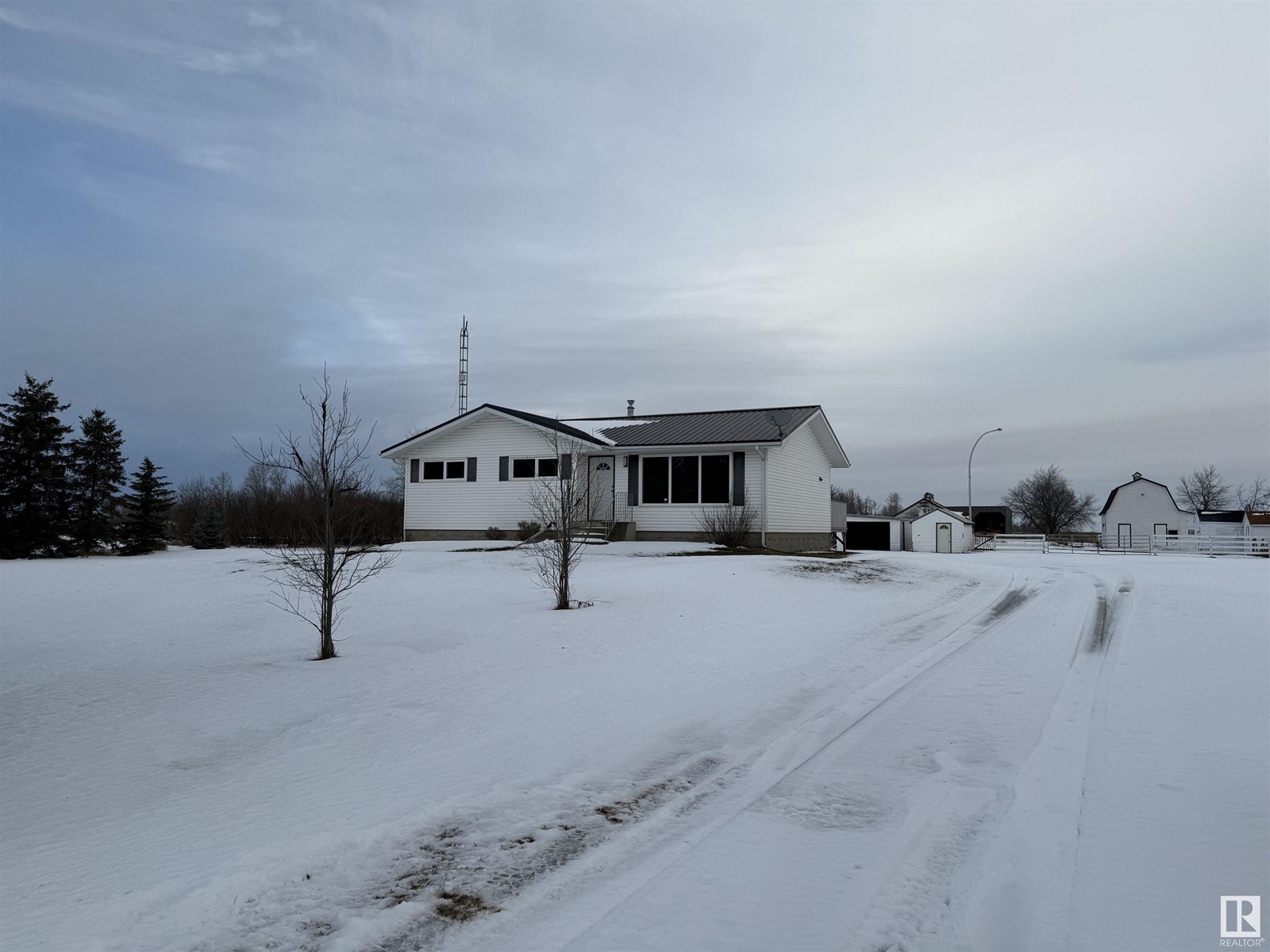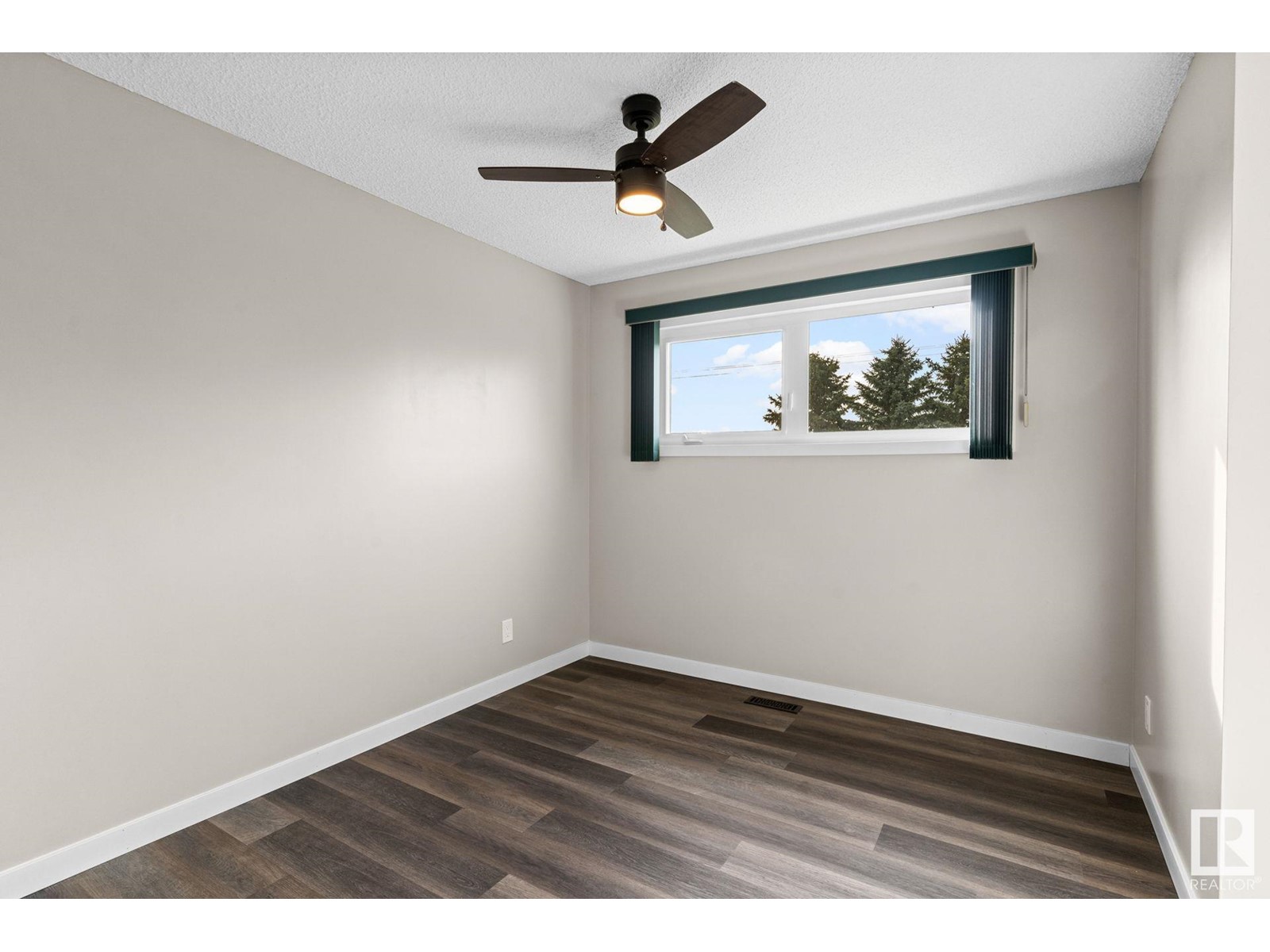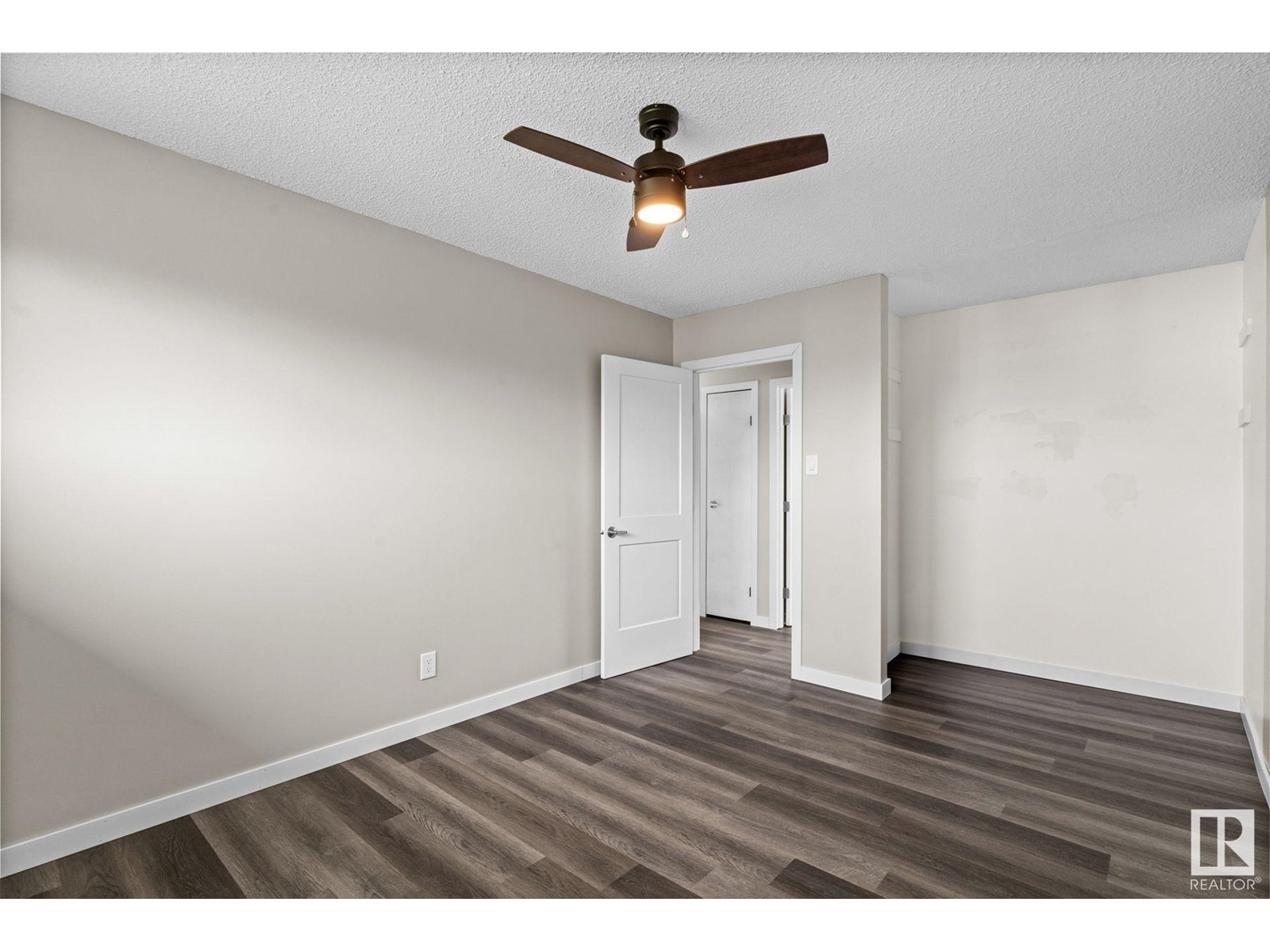LOADING
$450,000
153080 Twp Rd 565, Rural Two Hills County, Alberta T0B 4R0 (27525452)
3 Bedroom
2 Bathroom
1159.919 sqft
Bungalow
Forced Air
Acreage
153080 TWP RD 565
Rural Two Hills County, Alberta T0B4R0
This renovated bungalow offers the perfect blend of comfort & countryside charm. Step inside to discover a stunning kitchen featuring new cabinets w/soft close, quartz countertops, and stainless steel appliances, complete with convenient pantry. The main floor laundry boasts an upgraded washer & dryer, and soaker sink for added convenience. With 3 bedrooms and a renovated 4-piece bathroom, this home is designed for family living. The basement features a 3-piece bathroom, storage room, enhancing functionality. Enjoy modern updates like LED lighting, durable vinyl plank flooring, low flush toilets, windows & doors, metal roof, and updated septic system. Outside, multiple outbuildings, including a barn and sheds, providing ample storage and workspace. Surrounded by mature trees and tranquil views, this property is perfect for hobbies or relaxation. Gather around the fire pit on cozy evenings, and embrace the serenity of rural living. Don’t miss this incredible opportunity to own a slice of paradise! (id:50955)
Property Details
| MLS® Number | E4409778 |
| Property Type | Single Family |
| AmenitiesNearBy | Golf Course |
| Features | Treed, Corner Site, Flat Site, No Animal Home, No Smoking Home |
| Structure | Deck |
Building
| BathroomTotal | 2 |
| BedroomsTotal | 3 |
| Amenities | Vinyl Windows |
| Appliances | Dishwasher, Dryer, Microwave Range Hood Combo, Refrigerator, Storage Shed, Stove, Washer, Window Coverings |
| ArchitecturalStyle | Bungalow |
| BasementDevelopment | Partially Finished |
| BasementType | Full (partially Finished) |
| ConstructedDate | 1974 |
| ConstructionStyleAttachment | Detached |
| HeatingType | Forced Air |
| StoriesTotal | 1 |
| SizeInterior | 1159.919 Sqft |
| Type | House |
Parking
| Detached Garage |
Land
| Acreage | Yes |
| FenceType | Fence |
| LandAmenities | Golf Course |
| SizeIrregular | 8.92 |
| SizeTotal | 8.92 Ac |
| SizeTotalText | 8.92 Ac |
Rooms
| Level | Type | Length | Width | Dimensions |
|---|---|---|---|---|
| Main Level | Living Room | 3.64 m | 5.96 m | 3.64 m x 5.96 m |
| Main Level | Kitchen | 4.08 m | 5.47 m | 4.08 m x 5.47 m |
| Main Level | Primary Bedroom | 3.92 m | 3.04 m | 3.92 m x 3.04 m |
| Main Level | Bedroom 2 | 3.19 m | 2.84 m | 3.19 m x 2.84 m |
| Main Level | Bedroom 3 | 3.19 m | 3.54 m | 3.19 m x 3.54 m |
| Main Level | Laundry Room | 2.29 m | 3.99 m | 2.29 m x 3.99 m |
Joanie Johnson
Realtor®
- 780-385-1889
- 780-672-7761
- 780-672-7764
- [email protected]
-
Battle River Realty
4802-49 Street
Camrose, AB
T4V 1M9
Listing Courtesy of:













































