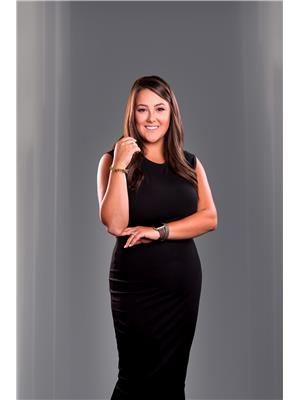Trevor McTavish
Realtor®️
- 780-678-4678
- 780-672-7761
- 780-672-7764
- [email protected]
-
Battle River Realty
4802-49 Street
Camrose, AB
T4V 1M9
This fantastic 5 bedroom bungalow with a double detached garage is set on a beautiful & quiet lot and is located in the Westmount Neighbourhood. The main floor features an open concept kitchen with stainless appliances, dining room and living room, along with 3 bedrooms a 4pc bath and 2pc ensuite. The lower level has a large family room with wood burning fireplace, 2 bedrooms, 3 pc bathroom and storage room. Upgrades include new shingles, vinyl windows, main floor paint, baseboards and casing, new vinyl flooring, newer hot water tank and updated bathrooms. The back yard is your own private oasis and is fully landscaped with garden beds, beautiful wood walkway and sitting area. You will love the RV parking and large 24x24 heated garage. A great opportunity to make this absolutely MOVE-IN-Ready home your own! (id:50955)
| MLS® Number | A2170715 |
| Property Type | Single Family |
| Community Name | Westmount |
| AmenitiesNearBy | Schools, Shopping |
| Features | Back Lane, Pvc Window, No Smoking Home |
| ParkingSpaceTotal | 2 |
| Plan | 7521253 |
| Structure | Deck |
| BathroomTotal | 3 |
| BedroomsAboveGround | 3 |
| BedroomsBelowGround | 2 |
| BedroomsTotal | 5 |
| Appliances | Refrigerator, Dishwasher, Stove, Microwave, Washer & Dryer |
| ArchitecturalStyle | Bungalow |
| BasementDevelopment | Finished |
| BasementType | Full (finished) |
| ConstructedDate | 1975 |
| ConstructionStyleAttachment | Detached |
| CoolingType | None |
| ExteriorFinish | Brick, Stucco |
| FireplacePresent | Yes |
| FireplaceTotal | 1 |
| FlooringType | Tile, Vinyl |
| FoundationType | Poured Concrete |
| HalfBathTotal | 1 |
| HeatingFuel | Wood |
| HeatingType | Forced Air, Wood Stove |
| StoriesTotal | 1 |
| SizeInterior | 1243 Sqft |
| TotalFinishedArea | 1243 Sqft |
| Type | House |
| Detached Garage | 2 |
| Garage | |
| Heated Garage | |
| RV |
| Acreage | No |
| FenceType | Fence |
| LandAmenities | Schools, Shopping |
| LandscapeFeatures | Landscaped |
| SizeDepth | 30.48 M |
| SizeFrontage | 18.29 M |
| SizeIrregular | 6598.28 |
| SizeTotal | 6598.28 Sqft|4,051 - 7,250 Sqft |
| SizeTotalText | 6598.28 Sqft|4,051 - 7,250 Sqft |
| ZoningDescription | R1 |
| Level | Type | Length | Width | Dimensions |
|---|---|---|---|---|
| Lower Level | Bedroom | 10.33 Ft x 10.17 Ft | ||
| Lower Level | 3pc Bathroom | .00 Ft x .00 Ft | ||
| Lower Level | Bedroom | 14.92 Ft x 10.50 Ft | ||
| Lower Level | Family Room | 21.92 Ft x 12.58 Ft | ||
| Lower Level | Other | 14.08 Ft x 10.50 Ft | ||
| Main Level | Kitchen | 13.00 Ft x 10.00 Ft | ||
| Main Level | Living Room | 18.67 Ft x 11.83 Ft | ||
| Main Level | Dining Room | 13.00 Ft x 8.92 Ft | ||
| Main Level | Primary Bedroom | 12.92 Ft x 10.08 Ft | ||
| Main Level | 2pc Bathroom | .00 Ft x .00 Ft | ||
| Main Level | Bedroom | 10.42 Ft x 9.25 Ft | ||
| Main Level | Bedroom | 13.83 Ft x 9.58 Ft | ||
| Main Level | 4pc Bathroom | .00 Ft x .00 Ft |
