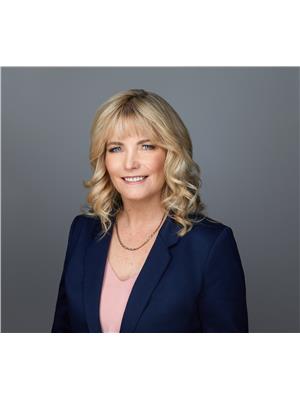Angeline Rolf
Realtor®
- 780-678-6252
- 780-672-7761
- 780-672-7764
- [email protected]
-
Battle River Realty
4802-49 Street
Camrose, AB
T4V 1M9
Welcome home to your cozy 2 bed/1 bath home on this quiet, private lot where you can live in peace at a reasonable price. Situated in a nice neighborhood on the edge of the Hamlet of Winfield, this 0.98 acre property provides plenty of space that gives you that acreage feel while still being close to the shopping and various other amenities of this nice little community. The floorplan is open and comfortable with bedrooms on either end and the main living area at it's center. The home has been well looked after and has a large covered deck perfect to barbeque on. Outside you will find mature trees that add to the privacy, a gazebo with firepit area as well as storage sheds and a good-sized workshop. Whether you are tired of renting or looking to downsize and relax a bit; you will want to have a look at this one. (id:50955)
| MLS® Number | A2172468 |
| Property Type | Single Family |
| AmenitiesNearBy | Park, Playground, Shopping |
| ParkingSpaceTotal | 4 |
| Plan | 3838et |
| Structure | Deck |
| BathroomTotal | 1 |
| BedroomsAboveGround | 2 |
| BedroomsTotal | 2 |
| Appliances | Refrigerator, Dishwasher, Stove, Washer & Dryer |
| ArchitecturalStyle | Mobile Home |
| BasementType | None |
| ConstructedDate | 2003 |
| ConstructionStyleAttachment | Detached |
| CoolingType | None |
| ExteriorFinish | Aluminum Siding |
| FireplacePresent | Yes |
| FireplaceTotal | 1 |
| FlooringType | Laminate, Linoleum |
| FoundationType | Block |
| HeatingFuel | Electric, Wood |
| HeatingType | Forced Air, Wood Stove |
| StoriesTotal | 1 |
| SizeInterior | 988.83 Sqft |
| TotalFinishedArea | 988.83 Sqft |
| Type | Manufactured Home |
| Other | |
| Parking Pad |
| Acreage | No |
| FenceType | Fence |
| LandAmenities | Park, Playground, Shopping |
| SizeDepth | 62.36 M |
| SizeFrontage | 62.79 M |
| SizeIrregular | 0.98 |
| SizeTotal | 0.98 Ac|32,670 - 43,559 Sqft (3/4 - 1 Ac) |
| SizeTotalText | 0.98 Ac|32,670 - 43,559 Sqft (3/4 - 1 Ac) |
| ZoningDescription | Ur |
| Level | Type | Length | Width | Dimensions |
|---|---|---|---|---|
| Main Level | 4pc Bathroom | 8.42 Ft x 4.92 Ft | ||
| Main Level | Bedroom | 11.00 Ft x 9.33 Ft | ||
| Main Level | Kitchen | 19.92 Ft x 14.83 Ft | ||
| Main Level | Laundry Room | 8.67 Ft x 8.42 Ft | ||
| Main Level | Living Room | 17.00 Ft x 14.83 Ft | ||
| Main Level | Primary Bedroom | 10.00 Ft x 12.42 Ft |

