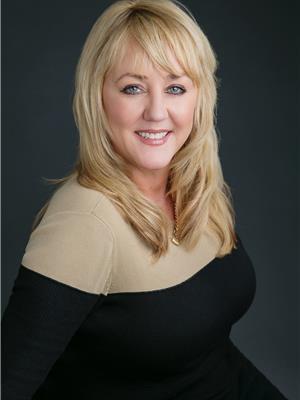Steven Falk
Realtor®
- 780-226-4432
- 780-672-7761
- 780-672-7764
- [email protected]
-
Battle River Realty
4802-49 Street
Camrose, AB
T4V 1M9
2057 SQ FT BUNGALOW WITH OVERSIZED DETACHED GARAGE BY RIVERBEND GOLF COURSE!!!Massive 40' x 50 sq ft mechanics dream GARAGE, heated and powered with roughed in bathroom almost complete piped air and compressor, overhead doors, mezzanine , Built-in Shelves, a car lift and an office area! PLUS A spacious 2,057 sq ft Bungalow featuring four bedrooms and three baths. Inside, you’ll find stunning open beam vaulted ceilings that create a sense of grandeur, while the expansive kitchen is a chef's dream, equipped with ample counter space and modern appliances plus 2 wood burning fireplaces. The fully finished basement has a second door leading up to the attached garage. Off the dining area patio doors lead you to your private deck and a fully fenced yard. Outside in addition to the Amazing Shop you will find Several outbuildings , a greenhouse, gardens and a variety of fruit trees. Surrounded by lush greenery, this tranquil retreat offers a serene escape, all while being conveniently close to city amenities. It’s a rare gem where you can enjoy the best of both worlds! (id:50955)
| MLS® Number | A2172432 |
| Property Type | Single Family |
| Features | Other, Closet Organizers, No Smoking Home |
| Plan | 1776ny |
| Structure | Deck, Dog Run - Fenced In |
| BathroomTotal | 3 |
| BedroomsAboveGround | 3 |
| BedroomsBelowGround | 1 |
| BedroomsTotal | 4 |
| Appliances | Washer, Refrigerator, Dishwasher, Stove, Dryer, Microwave Range Hood Combo |
| ArchitecturalStyle | Bungalow |
| BasementDevelopment | Finished |
| BasementType | Full (finished) |
| ConstructedDate | 1975 |
| ConstructionMaterial | Wood Frame |
| ConstructionStyleAttachment | Detached |
| CoolingType | None |
| FireplacePresent | Yes |
| FireplaceTotal | 2 |
| FlooringType | Carpeted, Hardwood, Linoleum |
| FoundationType | Block |
| HeatingFuel | Natural Gas |
| HeatingType | Forced Air |
| StoriesTotal | 1 |
| SizeInterior | 2057.33 Sqft |
| TotalFinishedArea | 2057.33 Sqft |
| Type | House |
| UtilityWater | Well |
| Attached Garage | 2 |
| Acreage | Yes |
| FenceType | Fence |
| LandscapeFeatures | Fruit Trees, Garden Area, Landscaped, Lawn |
| Sewer | Septic Field, Septic System |
| SizeIrregular | 2.33 |
| SizeTotal | 2.33 Ac|2 - 4.99 Acres |
| SizeTotalText | 2.33 Ac|2 - 4.99 Acres |
| ZoningDescription | Ag |
| Level | Type | Length | Width | Dimensions |
|---|---|---|---|---|
| Basement | 4pc Bathroom | 7.33 Ft x 4.83 Ft | ||
| Basement | Bedroom | 10.25 Ft x 11.08 Ft | ||
| Basement | Laundry Room | 14.92 Ft x 11.92 Ft | ||
| Basement | Recreational, Games Room | 30.42 Ft x 33.50 Ft | ||
| Basement | Storage | 3.58 Ft x 10.08 Ft | ||
| Basement | Furnace | 14.83 Ft x 9.92 Ft | ||
| Main Level | 4pc Bathroom | 8.83 Ft x 6.42 Ft | ||
| Main Level | Bedroom | 11.92 Ft x 12.92 Ft | ||
| Main Level | 3pc Bathroom | 8.67 Ft x 4.75 Ft | ||
| Main Level | Dining Room | 15.33 Ft x 17.42 Ft | ||
| Main Level | Bedroom | 11.92 Ft x 14.50 Ft | ||
| Main Level | Kitchen | 15.33 Ft x 16.17 Ft | ||
| Main Level | Living Room | 15.58 Ft x 34.08 Ft | ||
| Main Level | Primary Bedroom | 15.33 Ft x 16.17 Ft | ||
| Main Level | Workshop | 39.08 Ft x 49.00 Ft |
| Electricity | Available |
| Natural Gas | Available |
| Telephone | Available |


(403) 342-4455
(403) 346-8485
www.realtyexecutivesalbertaelite.com

(403) 342-4455
(403) 346-8485
www.realtyexecutivesalbertaelite.com