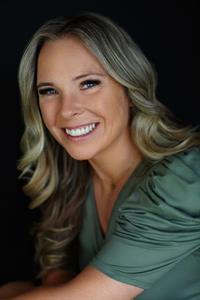Janet Rinehart
Realtor®
- 780-608-7070
- 780-672-7761
- [email protected]
-
Battle River Realty
4802-49 Street
Camrose, AB
T4V 1M9
Welcome to a home where memories have been cherished for 35 years, and the possibilities for creating new ones are endless. Imagine your children learning to ride their bikes in the spacious yard, family gatherings filling the air with laughter, and special milestones celebrated within these walls. This home has been the backdrop for countless birthday parties, first steps, and heartwarming moments.Nestled on a generous 6,500 sqft lot, the outdoor space is perfect for kids to play, pets to roam, or for gardening to flourish. The oversized single detached garage, with ample storage on the upper level, offers endless possibilities for hobbies or projects. Inside, the open floor plan effortlessly connects the recently renovated kitchen (2019), living, and dining rooms, creating a perfect flow for both daily living and entertaining. Step outside from the dining area onto a massive deck that overlooks a stunning backyard, ready for BBQs, quiet mornings with coffee, or evening stargazing.With two large bedrooms and a 4-piece bath on the main level, plus an additional expansive bedroom, recreation room, and a 4-piece ensuite in the finished basement, this home has space for everyone. Located near parks and amenities, it offers both convenience and a quiet retreat.This home is ready for the next family to write their story here—could it be yours? (id:50955)
| MLS® Number | A2171949 |
| Property Type | Single Family |
| AmenitiesNearBy | Park, Playground, Schools |
| ParkingSpaceTotal | 4 |
| Plan | 8310374 |
| Structure | Deck |
| BathroomTotal | 2 |
| BedroomsAboveGround | 2 |
| BedroomsBelowGround | 1 |
| BedroomsTotal | 3 |
| Appliances | Washer, Refrigerator, Dishwasher, Stove, Dryer, Microwave Range Hood Combo |
| ArchitecturalStyle | Bi-level |
| BasementDevelopment | Finished |
| BasementType | Full (finished) |
| ConstructedDate | 1986 |
| ConstructionMaterial | Wood Frame |
| ConstructionStyleAttachment | Detached |
| CoolingType | None |
| FlooringType | Carpeted, Hardwood, Tile |
| FoundationType | Wood |
| HeatingType | Forced Air |
| SizeInterior | 947.18 Sqft |
| TotalFinishedArea | 947.18 Sqft |
| Type | House |
| Detached Garage | 1 |
| Acreage | No |
| FenceType | Fence |
| LandAmenities | Park, Playground, Schools |
| SizeDepth | 23.8 M |
| SizeFrontage | 43.2 M |
| SizeIrregular | 6526.00 |
| SizeTotal | 6526 Sqft|4,051 - 7,250 Sqft |
| SizeTotalText | 6526 Sqft|4,051 - 7,250 Sqft |
| ZoningDescription | R-1a |
| Level | Type | Length | Width | Dimensions |
|---|---|---|---|---|
| Basement | Bedroom | 22.75 Ft x 15.33 Ft | ||
| Basement | Recreational, Games Room | 15.08 Ft x 14.00 Ft | ||
| Basement | 4pc Bathroom | 9.25 Ft x 10.08 Ft | ||
| Main Level | Living Room | 15.08 Ft x 14.08 Ft | ||
| Main Level | Kitchen | 9.67 Ft x 11.00 Ft | ||
| Main Level | Dining Room | 9.83 Ft x 10.00 Ft | ||
| Main Level | Bedroom | 9.67 Ft x 9.75 Ft | ||
| Main Level | Bedroom | 11.50 Ft x 13.25 Ft | ||
| Main Level | 4pc Bathroom | 9.33 Ft x 6.92 Ft |

