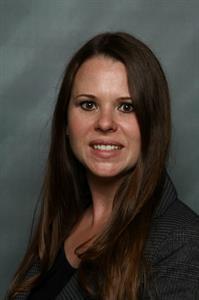Dennis Johnson
Associate Broker/Realtor®
- 780-679-7911
- 780-672-7761
- 780-672-7764
- [email protected]
-
Battle River Realty
4802-49 Street
Camrose, AB
T4V 1M9
Nestled in the lovely community of Sedgewick, this home offers an idyllic blend of small-town charm and convenient access to a range of amenities. Sedgewick is renowned for its picturesque golf course, K-12 school, grocery & pharmacy, Rec Centre and Public Health Unit ensuring peace of mind for families. This location offers the best of both worlds—tranquility and a sense of community, along with the advantage of being just a short distance from larger centers that offer an expanded array of shopping, dining, and entertainment options. This spacious bungalow provides you with 4 bedrooms, 3 living areas & 2 bathrooms. The kitchen truly serves as the heart of this home offering a functional space, ample storage solutions and an appreciated sight line into the cheerful living room. Adjacent to the kitchen, is the dining room offering a quaint setting for both everyday dinners and special occasions. You have a bonus family room on the main floor providing your family with a versatile space with more room for enjoyment. The lower level grants you a familyroom, your designated laundry area, plenty of storage and of course your mechanical components with a much appreciated high efficiency furnace & HWT. The property sits on a large mature lot with a peaceful setting making this property perfect for you. Here is an incredible opportunity with its affordable price, put your personal stamp on this home and make it truly yours. (id:50955)
| MLS® Number | A2172788 |
| Property Type | Single Family |
| Community Name | Sedgewick |
| AmenitiesNearBy | Golf Course, Playground, Schools, Water Nearby |
| CommunityFeatures | Golf Course Development, Lake Privileges |
| Features | Other, Back Lane |
| ParkingSpaceTotal | 4 |
| Plan | 5755s |
| Structure | None |
| BathroomTotal | 2 |
| BedroomsAboveGround | 4 |
| BedroomsTotal | 4 |
| Appliances | None |
| ArchitecturalStyle | Bungalow |
| BasementDevelopment | Unfinished |
| BasementType | Full (unfinished) |
| ConstructedDate | 1976 |
| ConstructionMaterial | Wood Frame |
| ConstructionStyleAttachment | Detached |
| CoolingType | None |
| ExteriorFinish | Vinyl Siding |
| FlooringType | Carpeted, Laminate, Linoleum |
| FoundationType | Poured Concrete |
| HeatingFuel | Natural Gas |
| HeatingType | Forced Air |
| StoriesTotal | 1 |
| SizeInterior | 1785 Sqft |
| TotalFinishedArea | 1785 Sqft |
| Type | House |
| Other | |
| RV |
| Acreage | No |
| FenceType | Not Fenced |
| LandAmenities | Golf Course, Playground, Schools, Water Nearby |
| SizeDepth | 39.62 M |
| SizeFrontage | 30.48 M |
| SizeIrregular | 13000.00 |
| SizeTotal | 13000 Sqft|10,890 - 21,799 Sqft (1/4 - 1/2 Ac) |
| SizeTotalText | 13000 Sqft|10,890 - 21,799 Sqft (1/4 - 1/2 Ac) |
| ZoningDescription | R2 |
| Level | Type | Length | Width | Dimensions |
|---|---|---|---|---|
| Main Level | Living Room | 14.25 Ft x 15.50 Ft | ||
| Main Level | Kitchen | 13.50 Ft x 14.25 Ft | ||
| Main Level | Family Room | 15.42 Ft x 18.83 Ft | ||
| Main Level | Dining Room | 8.42 Ft x 10.42 Ft | ||
| Main Level | 3pc Bathroom | 8.42 Ft x 8.00 Ft | ||
| Main Level | 3pc Bathroom | 4.83 Ft x 7.83 Ft | ||
| Main Level | Bedroom | 13.00 Ft x 8.67 Ft | ||
| Main Level | Bedroom | 11.00 Ft x 11.42 Ft | ||
| Main Level | Bedroom | 11.00 Ft x 11.42 Ft | ||
| Main Level | Primary Bedroom | 10.00 Ft x 13.83 Ft |

(780) 672-8835
(780) 672-4069
www.royallepage.ca/rosecountryrealty


(780) 672-8835
(780) 672-4069
www.royallepage.ca/rosecountryrealty