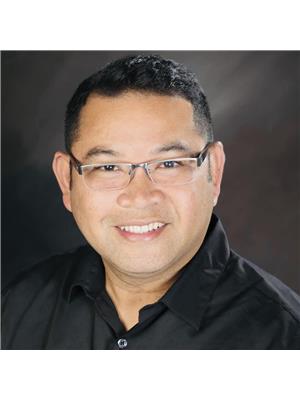Alton Puddicombe
Owner/Broker/Realtor®
- 780-608-0627
- 780-672-7761
- 780-672-7764
- [email protected]
-
Battle River Realty
4802-49 Street
Camrose, AB
T4V 1M9
Discover this stunning bi-level home located in the quiet and desirable southside of Red Deer, AB. With 1,388.72 sq. ft. above grade, this beautifully modified home features 4 bedrooms and 3 bathrooms, offering ample space for your family. The spacious main floor boasts hardwood, tile, and laminate flooring, granite countertops, and plenty of cupboards, all under a vaulted ceiling. Step outside onto the covered deck with metal railings and enjoy the landscaped backyard. The fully developed walkout basement adds over 800 sq. ft. of additional living space, complete with in-floor heating, a wet bar, and newer furnace and hot water tank. The home also includes central air conditioning and a double attached garage. Conveniently located close to schools, shopping, recreation, and transit, this home offers comfort and accessibility in a prime location. Don't miss out on this incredible opportunity! (id:50955)
| MLS® Number | A2173184 |
| Property Type | Single Family |
| Community Name | Lancaster Green |
| AmenitiesNearBy | Playground, Schools, Shopping |
| Features | Back Lane |
| ParkingSpaceTotal | 2 |
| Plan | 0124864 |
| Structure | Deck, See Remarks |
| BathroomTotal | 3 |
| BedroomsAboveGround | 3 |
| BedroomsBelowGround | 1 |
| BedroomsTotal | 4 |
| Appliances | Refrigerator, Stove, Microwave, Hood Fan, Washer & Dryer |
| ArchitecturalStyle | Bi-level |
| BasementDevelopment | Finished |
| BasementFeatures | Walk Out |
| BasementType | Full (finished) |
| ConstructedDate | 2002 |
| ConstructionMaterial | Poured Concrete, Wood Frame |
| ConstructionStyleAttachment | Detached |
| CoolingType | Central Air Conditioning |
| ExteriorFinish | Concrete, Vinyl Siding |
| FireplacePresent | Yes |
| FireplaceTotal | 1 |
| FlooringType | Ceramic Tile, Hardwood, Laminate |
| FoundationType | Poured Concrete |
| HeatingType | Other, Forced Air, See Remarks, In Floor Heating |
| SizeInterior | 1388.72 Sqft |
| TotalFinishedArea | 1388.72 Sqft |
| Type | House |
| Attached Garage | 2 |
| Acreage | No |
| FenceType | Fence |
| LandAmenities | Playground, Schools, Shopping |
| LandscapeFeatures | Garden Area, Landscaped |
| SizeDepth | 113 M |
| SizeFrontage | 52 M |
| SizeIrregular | 6294.00 |
| SizeTotal | 6294 Sqft|4,051 - 7,250 Sqft |
| SizeTotalText | 6294 Sqft|4,051 - 7,250 Sqft |
| ZoningDescription | R1 |
| Level | Type | Length | Width | Dimensions |
|---|---|---|---|---|
| Second Level | Primary Bedroom | 4.47 M x 4.42 M | ||
| Second Level | 4pc Bathroom | 2.57 M x 1.83 M | ||
| Second Level | Other | 1.83 M x 1.73 M | ||
| Basement | Other | 4.12 M x 3.35 M | ||
| Basement | Other | 4.01 M x 2.46 M | ||
| Basement | Family Room | 6.20 M x 3.53 M | ||
| Basement | Other | 2.13 M x 1.40 M | ||
| Basement | Laundry Room | 4.47 M x 1.65 M | ||
| Basement | 4pc Bathroom | 2.49 M x 1.50 M | ||
| Basement | Bedroom | 4.14 M x 4.01 M | ||
| Basement | Other | 2.31 M x 1.55 M | ||
| Main Level | Other | 1.52 M x 1.27 M | ||
| Main Level | Other | 2.31 M x 1.42 M | ||
| Main Level | Bedroom | 3.86 M x 2.77 M | ||
| Main Level | 4pc Bathroom | 2.29 M x 1.50 M | ||
| Main Level | Bedroom | 4.24 M x 3.05 M | ||
| Main Level | Pantry | 1.22 M x .91 M | ||
| Main Level | Kitchen | 3.79 M x 2.49 M | ||
| Main Level | Dining Room | 3.45 M x 2.41 M | ||
| Main Level | Living Room | 4.55 M x 3.76 M | ||
| Main Level | Other | 2.13 M x 1.52 M | ||
| Main Level | Storage | 1.32 M x .94 M | ||
| Main Level | Other | 3.45 M x 3.38 M |

