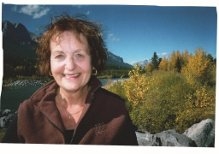Amy Ripley
Realtor®
- 780-881-7282
- 780-672-7761
- 780-672-7764
- [email protected]
-
Battle River Realty
4802-49 Street
Camrose, AB
T4V 1M9
STUNNIING QUALITY BUILT MODIFIED BILVEL NEW BUILD BY SAN MARIA HOMES IN ASPEN LAKES BLACKFALDS WITH A S.W. FACING REAR YARD! Beautiful tiled entry leading to the MAIN LEVEL OPEN PLAN SOUTH FACING LIVING/DINING/KITCHEN with luxury vinyl plank flooring, vaulted ceilings and an eye-catching electric fireplace with a floor-to-ceiling dark grey stone surround. Crisp white linen paint throughout. Impressive and functional dream kitchen with dark coffee bean maple cabinetry/quartz countertops/center island with extended breakfast bar/pantry and all stainless steel kitchen appliances included. The dining area, adjacent to the kitchen, is a good size with a garden door out to the SW facing deck. Two secondary bedrooms on the main level and a 4 pce main bath with quartz countertop. The Primary Bedroom is on the upper level with a magnificent walk-in-closet and 4 pce ensuite with quartz countertop and tile floor. Basement is open for development with 9 ft ceilings... TAXES NOT YET ASSESSED..... (id:50955)
| MLS® Number | A2172965 |
| Property Type | Single Family |
| Community Name | Aspen Lakes West |
| AmenitiesNearBy | Park, Playground, Shopping |
| Features | Back Lane, Pvc Window |
| ParkingSpaceTotal | 2 |
| Plan | 1620173 |
| Structure | Deck |
| BathroomTotal | 2 |
| BedroomsAboveGround | 3 |
| BedroomsTotal | 3 |
| Age | New Building |
| Appliances | Refrigerator, Dishwasher, Stove, Microwave Range Hood Combo, Garage Door Opener |
| ArchitecturalStyle | Bi-level |
| BasementDevelopment | Unfinished |
| BasementType | Full (unfinished) |
| ConstructionMaterial | Wood Frame |
| ConstructionStyleAttachment | Detached |
| CoolingType | None |
| ExteriorFinish | Vinyl Siding |
| FireplacePresent | Yes |
| FireplaceTotal | 1 |
| FlooringType | Carpeted, Tile, Vinyl |
| FoundationType | Poured Concrete |
| HeatingType | Forced Air, In Floor Heating |
| SizeInterior | 1371 Sqft |
| TotalFinishedArea | 1371 Sqft |
| Type | House |
| Attached Garage | 2 |
| Acreage | No |
| FenceType | Partially Fenced |
| LandAmenities | Park, Playground, Shopping |
| SizeDepth | 35.75 M |
| SizeFrontage | 12.8 M |
| SizeIrregular | 457.60 |
| SizeTotal | 457.6 M2|4,051 - 7,250 Sqft |
| SizeTotalText | 457.6 M2|4,051 - 7,250 Sqft |
| ZoningDescription | R1-m |
| Level | Type | Length | Width | Dimensions |
|---|---|---|---|---|
| Second Level | Primary Bedroom | 13.33 Ft x 12.83 Ft | ||
| Second Level | 4pc Bathroom | Measurements not available | ||
| Main Level | Living Room | 17.00 Ft x 13.75 Ft | ||
| Main Level | Dining Room | 9.00 Ft x 10.33 Ft | ||
| Main Level | Kitchen | 12.00 Ft x 10.33 Ft | ||
| Main Level | Bedroom | 9.17 Ft x 9.83 Ft | ||
| Main Level | Bedroom | 12.50 Ft x 9.17 Ft | ||
| Main Level | 4pc Bathroom | Measurements not available |

