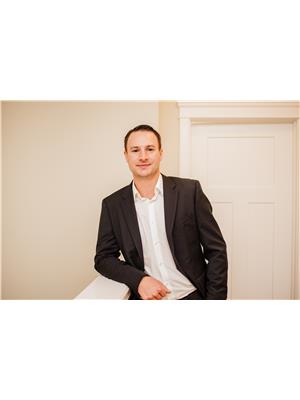Jessica Puddicombe
Owner/Realtor®
- 780-678-9531
- 780-672-7761
- 780-672-7764
- [email protected]
-
Battle River Realty
4802-49 Street
Camrose, AB
T4V 1M9
Elegant Home with Golf Course Views This beautifully renovated home, spanning over 1,800 sq ft, offers modern luxury & stunning surroundings. Extensively renovated in 2015, it blends style and comfort throughout. Upon entry, youre greeted by a spacious foyer with convenient access to a laundry room, adjacent to the heated, attached garage. The living room, bathed in natural light from a large bay window, features an electric fireplace. The kitchen impresses with custom cabinetry, a generous island, and sleek quartz countertops, creating a stylish yet functional space. Upstairs, the master suite provides a tranquil retreat, complete with a walk-in closet & an elegant ensuite featuring a soaking tub, separate walk-in shower, and beautifully tiled finishesyour private spa-like getaway. On the lower levels, you'll find two additional bedrooms & a full bathroom, ideal for a growing family! With picturesque views from both the front and back, this exceptional home offers a rare blend of luxury & location. (id:50955)
| MLS® Number | E4410453 |
| Property Type | Single Family |
| Neigbourhood | St. Paul Town |
| AmenitiesNearBy | Golf Course |
| Features | Private Setting, See Remarks, Exterior Walls- 2x6" |
| Structure | Deck |
| BathroomTotal | 4 |
| BedroomsTotal | 4 |
| Appliances | Dishwasher, Microwave Range Hood Combo, Refrigerator, Stove, Window Coverings |
| BasementDevelopment | Unfinished |
| BasementType | Full (unfinished) |
| ConstructedDate | 1986 |
| ConstructionStyleAttachment | Detached |
| HalfBathTotal | 1 |
| HeatingType | Forced Air |
| SizeInterior | 1849.9933 Sqft |
| Type | House |
| Attached Garage |
| Acreage | No |
| FenceType | Fence |
| LandAmenities | Golf Course |
| Level | Type | Length | Width | Dimensions |
|---|---|---|---|---|
| Lower Level | Family Room | 4.11 m | 5.13 m | 4.11 m x 5.13 m |
| Lower Level | Bedroom 3 | 3.53 m | 2.49 m | 3.53 m x 2.49 m |
| Lower Level | Bedroom 4 | 3 m | 2.97 m | 3 m x 2.97 m |
| Lower Level | Bonus Room | Measurements not available | ||
| Lower Level | Laundry Room | Measurements not available | ||
| Main Level | Living Room | 4.79 m | 5.11 m | 4.79 m x 5.11 m |
| Main Level | Dining Room | Measurements not available | ||
| Main Level | Kitchen | 4.27 m | 6.33 m | 4.27 m x 6.33 m |
| Upper Level | Primary Bedroom | 4.33 m | 3.4 m | 4.33 m x 3.4 m |
| Upper Level | Bedroom 2 | 4.95 m | 2.41 m | 4.95 m x 2.41 m |

