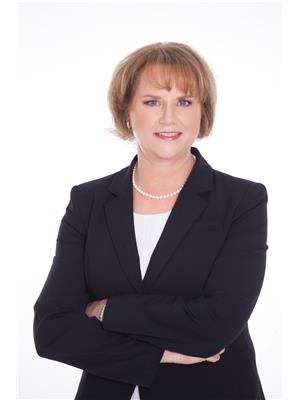Amy Ripley
Realtor®
- 780-881-7282
- 780-672-7761
- 780-672-7764
- [email protected]
-
Battle River Realty
4802-49 Street
Camrose, AB
T4V 1M9
Maintenance, Exterior Maintenance, Insurance, Landscaping, Other, See Remarks
$235.79 MonthlyWelcome home to this OPEN CONCEPT HIGH END townhome with an ideal END UNIT LOCATION! Loads of upgrades & designer touches incl. 9 ft ceilings, AC, large windows throughout & BRAND NEW VINYL PLANK FLOORING! The main floor features a gorgeous modern kitchen with S/S appls, quartz countertops, COFFEE BAR, large island & dining area – perfect for entertaining family & friends! The spacious living area has access to the balcony to enjoy your morning coffee. A 2 pc bath completes the main level. The upper level boasts 2 spacious primary bedrooms with spa-like ensuites & the convenience of a laundry space. The entry level features in floor heat, a 3rd bedroom or den, 3 pc bath and access to a great patio backing a greenspace. Double attached garage with OVERSIZED DRIVEWAY. MAINTENANCE FREE LIVING with LOW CONDO FEES, allowing you to enjoy the beach, restaurants, theatre & more. Walking distance to schools, pathways & many amenities! Don’t miss out on this fabulous home in Jensen Lakes! (id:50955)
| MLS® Number | E4410500 |
| Property Type | Single Family |
| Neigbourhood | Jensen Lakes |
| AmenitiesNearBy | Golf Course, Playground, Public Transit, Schools, Shopping |
| CommunityFeatures | Lake Privileges |
| Features | Cul-de-sac, See Remarks, Park/reserve |
| ParkingSpaceTotal | 4 |
| Structure | Patio(s) |
| BathroomTotal | 4 |
| BedroomsTotal | 3 |
| Amenities | Ceiling - 9ft, Vinyl Windows |
| Appliances | Dishwasher, Dryer, Garage Door Opener Remote(s), Garage Door Opener, Microwave Range Hood Combo, Refrigerator, Stove, Washer, Window Coverings |
| BasementType | None |
| ConstructedDate | 2019 |
| ConstructionStyleAttachment | Attached |
| CoolingType | Central Air Conditioning |
| FireProtection | Smoke Detectors |
| HalfBathTotal | 1 |
| HeatingType | Forced Air |
| StoriesTotal | 3 |
| SizeInterior | 1924.4795 Sqft |
| Type | Row / Townhouse |
| Attached Garage |
| Acreage | No |
| FenceType | Fence |
| LandAmenities | Golf Course, Playground, Public Transit, Schools, Shopping |
| SizeIrregular | 233.1 |
| SizeTotal | 233.1 M2 |
| SizeTotalText | 233.1 M2 |
| SurfaceWater | Lake |
| Level | Type | Length | Width | Dimensions |
|---|---|---|---|---|
| Lower Level | Bedroom 3 | 4.29 m | 2.82 m | 4.29 m x 2.82 m |
| Lower Level | Utility Room | 2.31 m | 1.64 m | 2.31 m x 1.64 m |
| Main Level | Living Room | 4.15 m | 4.67 m | 4.15 m x 4.67 m |
| Main Level | Dining Room | 4.24 m | 3.27 m | 4.24 m x 3.27 m |
| Main Level | Kitchen | 5.66 m | 4.21 m | 5.66 m x 4.21 m |
| Upper Level | Primary Bedroom | 4.73 m | 4.3 m | 4.73 m x 4.3 m |
| Upper Level | Bedroom 2 | 4.4 m | 5.07 m | 4.4 m x 5.07 m |
| Upper Level | Laundry Room | 1.21 m | 1.69 m | 1.21 m x 1.69 m |



