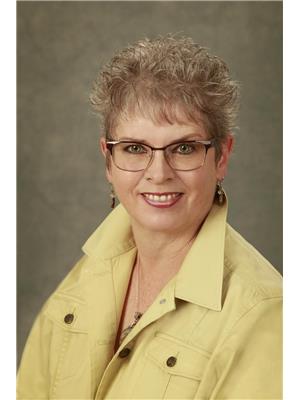Joanie Johnson
Realtor®
- 780-385-1889
- 780-672-7761
- 780-672-7764
- [email protected]
-
Battle River Realty
4802-49 Street
Camrose, AB
T4V 1M9
FANTASTIC OPPORTUNITY to own this 38.27 acre EQUINE FACILITY in Strathcona County. The property is complete with a two-story house w/dbl car attached garage, INDOOR HEATED RIDING ARENA with BARN, SHOP and HAY/SHAVING SHED. The arena is approximately 60 x 200 with overhead heat, lighting, and ROUND PEN. The attached barn has 3 GROOMING TIE STALLS, 30 TACK LOCKERS, trainers TACK ROOM, WASH BAY, 2 piece washroom, and a large area that could be converted into a suite or office area. Completing the barn are 21 BOX STALLS most with RUBBER MATS and AUTOMATIC WATERERS, 6 tie stalls, and a LARGE FEED ROOM.The house offers a massive living room with attached den, cozy family-room with wood-burning fireplace, large kitchen w/dining area and 2 piece bathroom complete this main level. Upper level consists of large primary bedroom with huge walk-in closet, ensuite bath ( under renovation), 2 additional bdrms and 4 piece bath. House and barn have separate septic systems. Zoned Agricultural . GST may apply (id:50955)
| MLS® Number | E4410548 |
| Property Type | Single Family |
| Features | Treed, Flat Site, Level, Agriculture |
| BathroomTotal | 2 |
| BedroomsTotal | 3 |
| Appliances | Dishwasher, Dryer, Freezer, Microwave Range Hood Combo, Refrigerator, Stove, Washer, Window Coverings |
| BasementDevelopment | Unfinished |
| BasementType | Full (unfinished) |
| ConstructedDate | 1979 |
| ConstructionStyleAttachment | Detached |
| FireplaceFuel | Wood |
| FireplacePresent | Yes |
| FireplaceType | Insert |
| HalfBathTotal | 1 |
| HeatingType | Forced Air |
| StoriesTotal | 2 |
| SizeInterior | 2231.251 Sqft |
| Type | House |
| Attached Garage |
| Acreage | Yes |
| FenceType | Fence |
| SizeIrregular | 38.27 |
| SizeTotal | 38.27 Ac |
| SizeTotalText | 38.27 Ac |
| Level | Type | Length | Width | Dimensions |
|---|---|---|---|---|
| Main Level | Living Room | 5.2 m | 3.9 m | 5.2 m x 3.9 m |
| Main Level | Dining Room | 4 m | 3 m | 4 m x 3 m |
| Main Level | Kitchen | 4 m | 3.3 m | 4 m x 3.3 m |
| Main Level | Family Room | 5.9 m | 3.9 m | 5.9 m x 3.9 m |
| Main Level | Den | 4 m | 3.1 m | 4 m x 3.1 m |
| Upper Level | Primary Bedroom | 5.9 m | 3.2 m | 5.9 m x 3.2 m |
| Upper Level | Bedroom 2 | 4.3 m | 3 m | 4.3 m x 3 m |
| Upper Level | Bedroom 3 | 3.9 m | 3.5 m | 3.9 m x 3.5 m |

