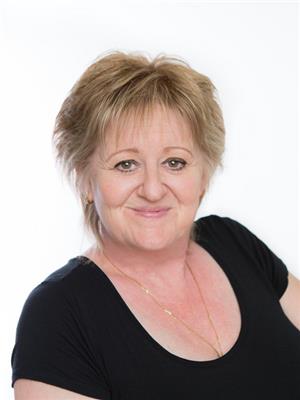Steven Falk
Realtor®
- 780-226-4432
- 780-672-7761
- 780-672-7764
- [email protected]
-
Battle River Realty
4802-49 Street
Camrose, AB
T4V 1M9
This Amazing 4 Unit Beautifully Upgraded Condominium Building is a Definite Must See! Features of This Building Are: Unit 1 Has 3 Bedrooms, 2 Baths, an Open Kitchen, Dining Room & Living Room That Has Patio Doors Leading Out to a Private Deck, a Full Basement, a Laundry Room, a Single Car Garage & it Was Renovated in 2012; Unit 2-Same Floor Plan as Unit 1 Just Reversed, Has a Garage & Was Totally Renovated in 2014; Unit 3 Has 3 Large Bedrooms-1 With a Big Walk in Closet, 2 Baths, a Bright & Inviting Kitchen, Dining Room & Living Room With Patio Doors Leading Out to a Private Deck, a Full Basement, Laundry Room, Single Car Garage & Was Completely Redone in 2019; Unit 4 is on the 2nd Floor & Has 2 Spacious Bedrooms, a Full 4 Pce Bath, a Great Kitchen/Dining Room Area, a Living Room That Leads to a Private Deck, a Laundry Room, a Single Garage & Was Completely Renovated in 2016. If You Are Looking For Excellent Investment, For an Excellent Price, Then This is The One For You!! (id:50955)
| MLS® Number | E4410595 |
| Property Type | Single Family |
| Neigbourhood | Evansburg |
| AmenitiesNearBy | Playground, Schools, Shopping |
| Features | Flat Site |
| BathroomTotal | 2 |
| BedroomsTotal | 3 |
| Amenities | Vinyl Windows |
| Appliances | Dishwasher, Dryer, Garage Door Opener, Refrigerator, Storage Shed, Stove, Washer |
| BasementDevelopment | Finished |
| BasementType | Full (finished) |
| ConstructedDate | 1979 |
| ConstructionStyleAttachment | Attached |
| FireProtection | Smoke Detectors |
| HalfBathTotal | 1 |
| HeatingType | Forced Air |
| StoriesTotal | 2 |
| SizeInterior | 4499.8527 Sqft |
| Type | Fourplex |
| Rear | |
| Attached Garage |
| Acreage | No |
| LandAmenities | Playground, Schools, Shopping |
| Level | Type | Length | Width | Dimensions |
|---|---|---|---|---|
| Main Level | Living Room | Measurements not available | ||
| Main Level | Dining Room | Measurements not available | ||
| Main Level | Kitchen | Measurements not available | ||
| Upper Level | Primary Bedroom | Measurements not available | ||
| Upper Level | Bedroom 2 | Measurements not available | ||
| Upper Level | Bedroom 3 | Measurements not available |

