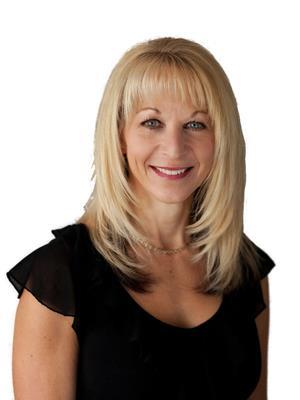Janet Rinehart
Realtor®
- 780-608-7070
- 780-672-7761
- [email protected]
-
Battle River Realty
4802-49 Street
Camrose, AB
T4V 1M9
Reno'd 2 storey with over 2400 sqft. of living space. Located in VILLAGE ON THE LAKE. Fully finished home situated on a large corner lot with mature trees & huge RV parking.Perfect for the growing family with space for everyone with a spacious foyer leading to the living room with large picture window and electric fireplace. Eat-in kitchen with room for a large table. Patio doors leading to covered deck. Kitchen is brand new with butcher block island, quartz counters and ceramic sink. 2-piece bath & laundry room on the main floor. Upstairs 3 spacious bedrooms & den which could be 4th bedroom(no closet). Primary bedroom has a 3 piece ensuite. Fully developed basement with a huge family room with 2nd electric fireplace, full bathroom, Sauna and 4th bedroom. Oversized double heated garage! Upgrades include; New bathrooms, kitchen, shingles, windows, paint, lighting, flooring and doors. HWT is newer and furnace (2019). Close to Transit Hub, Parks, Golf Course, Schools, Shopping, Restaurants & more! (id:50955)
| MLS® Number | E4410592 |
| Property Type | Single Family |
| Neigbourhood | Village on the Lake |
| AmenitiesNearBy | Playground, Public Transit, Schools, Shopping |
| Features | Corner Site, Flat Site, No Animal Home, No Smoking Home |
| ParkingSpaceTotal | 5 |
| Structure | Deck |
| BathroomTotal | 4 |
| BedroomsTotal | 4 |
| Appliances | Dishwasher, Dryer, Garage Door Opener Remote(s), Garage Door Opener, Microwave Range Hood Combo, Refrigerator, Storage Shed, Stove, Washer |
| BasementDevelopment | Finished |
| BasementType | Full (finished) |
| ConstructedDate | 1981 |
| ConstructionStyleAttachment | Detached |
| FireProtection | Smoke Detectors |
| FireplaceFuel | Electric |
| FireplacePresent | Yes |
| FireplaceType | Unknown |
| HalfBathTotal | 1 |
| HeatingType | Forced Air |
| StoriesTotal | 2 |
| SizeInterior | 1693.486 Sqft |
| Type | House |
| Attached Garage | |
| Heated Garage | |
| Oversize | |
| RV |
| Acreage | No |
| FenceType | Fence |
| LandAmenities | Playground, Public Transit, Schools, Shopping |
| Level | Type | Length | Width | Dimensions |
|---|---|---|---|---|
| Basement | Family Room | 4.04 m | 8 m | 4.04 m x 8 m |
| Basement | Bedroom 4 | 3.68 m | 4.46 m | 3.68 m x 4.46 m |
| Main Level | Living Room | 4.2 m | 6.06 m | 4.2 m x 6.06 m |
| Main Level | Dining Room | 3.65 m | 3.84 m | 3.65 m x 3.84 m |
| Main Level | Kitchen | 3.95 m | 3.36 m | 3.95 m x 3.36 m |
| Upper Level | Den | 3.05 m | 2.8 m | 3.05 m x 2.8 m |
| Upper Level | Primary Bedroom | 3.9 m | 4.32 m | 3.9 m x 4.32 m |
| Upper Level | Bedroom 2 | 2.85 m | 4.31 m | 2.85 m x 4.31 m |
| Upper Level | Bedroom 3 | 2.85 m | 3.79 m | 2.85 m x 3.79 m |

