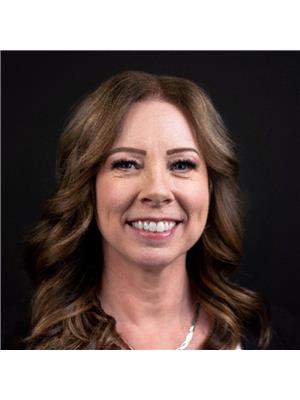Alton Puddicombe
Owner/Broker/Realtor®
- 780-608-0627
- 780-672-7761
- 780-672-7764
- [email protected]
-
Battle River Realty
4802-49 Street
Camrose, AB
T4V 1M9
Recently renovated! Ideal starter, downsizer or revenue property. This charming 3 bedroom, 1 bath features main floor laundry, vaulted ceilings. Numerous upgrades include, hot water tank (2014), vinyl plank floors (2015), furnace (2016), hardy board siding (2018), shower w/bench seat (2018), bathroom vanity (2024) freshly painted throughout (2024) white kitchen cabinets and counter top (2024), light fixtures (2024). Heated 28 x 24 garage constructed in 2004 with 220V power, storage mezzanine, 12 foot ceilings that provide ample room for a vehicle lift plus space for all your projects. Plenty of off-street and RV parking. The large rustic storage shed adds character to the maturely landscaped yard. Located within desirable West Park, walking distance to shopping, playgrounds, schools, Heritage Ranch and Red Deer Polytechnic. (id:50955)
| MLS® Number | A2173519 |
| Property Type | Single Family |
| Community Name | West Park |
| AmenitiesNearBy | Park, Playground, Schools, Shopping |
| Features | Treed, Back Lane, Pvc Window |
| ParkingSpaceTotal | 6 |
| Plan | 5187ks |
| Structure | Shed, See Remarks |
| BathroomTotal | 1 |
| BedroomsAboveGround | 3 |
| BedroomsTotal | 3 |
| Appliances | Washer, Refrigerator, Dishwasher, Stove, Dryer, Microwave Range Hood Combo, Garage Door Opener |
| ArchitecturalStyle | Bungalow |
| BasementType | Crawl Space |
| ConstructedDate | 1959 |
| ConstructionMaterial | Wood Frame |
| ConstructionStyleAttachment | Detached |
| CoolingType | None |
| FlooringType | Linoleum, Vinyl Plank |
| FoundationType | None |
| HeatingType | Forced Air |
| StoriesTotal | 1 |
| SizeInterior | 993 Sqft |
| TotalFinishedArea | 993 Sqft |
| Type | House |
| Detached Garage | 2 |
| Other | |
| RV |
| Acreage | No |
| FenceType | Fence |
| LandAmenities | Park, Playground, Schools, Shopping |
| LandscapeFeatures | Landscaped |
| SizeDepth | 36.57 M |
| SizeFrontage | 15.24 M |
| SizeIrregular | 6000.00 |
| SizeTotal | 6000 Sqft|4,051 - 7,250 Sqft |
| SizeTotalText | 6000 Sqft|4,051 - 7,250 Sqft |
| ZoningDescription | R1 |
| Level | Type | Length | Width | Dimensions |
|---|---|---|---|---|
| Main Level | Eat In Kitchen | 15.83 Ft x 10.00 Ft | ||
| Main Level | Laundry Room | 11.42 Ft x 5.58 Ft | ||
| Main Level | Living Room | 14.17 Ft x 11.42 Ft | ||
| Main Level | Bedroom | 9.92 Ft x 8.00 Ft | ||
| Main Level | Bedroom | 9.00 Ft x 7.92 Ft | ||
| Main Level | Primary Bedroom | 11.33 Ft x 11.42 Ft | ||
| Main Level | 3pc Bathroom | .00 Ft x .00 Ft |

