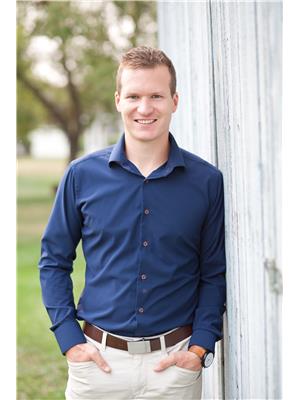Steven Falk
Realtor®
- 780-226-4432
- 780-672-7761
- 780-672-7764
- [email protected]
-
Battle River Realty
4802-49 Street
Camrose, AB
T4V 1M9
This stunning, approx 5,700 sqft home bordering Sherwood Park, is the definition of luxury! Set on two acres of land with a sunny, west-facing yard; this 4 bedroom home is the perfect blend of elegance and comfort. The open floor plan showcases a brand new, state-of-the-art kitchen thats a chef's dream, complete with a huge island, stainless steel appliances, and a spacious walk-in pantry. The main floor is home to a luxurious primary suite, featuring an expansive ensuite and a walk-in closet. Upstairs, you'll find two additional bedrooms, a full bathroom, and a cozy sitting area. The basement is designed for entertainment, offering heated floors, a tiered theatre room with a projector and Control 4 system, a wet bar, and a home gym space. Additional highlights include triple-pane windows, a large deck with a built-in hot tub, and a MASSIVE 30'x60' heated shop with 12-foot doors. An oversized attached triple garage and city water and sewer make this home a MUST SEE! (id:50955)
| MLS® Number | E4410749 |
| Property Type | Single Family |
| Neigbourhood | Ranchlands at Old Man Creek |
| AmenitiesNearBy | Schools, Shopping |
| Features | See Remarks, Flat Site |
| Structure | Deck |
| BathroomTotal | 5 |
| BedroomsTotal | 4 |
| Appliances | Dishwasher, Dryer, Garage Door Opener, Hood Fan, Stove, Washer, Window Coverings, Refrigerator |
| BasementDevelopment | Finished |
| BasementType | Full (finished) |
| ConstructedDate | 2005 |
| ConstructionStyleAttachment | Detached |
| CoolingType | Central Air Conditioning |
| FireplaceFuel | Gas |
| FireplacePresent | Yes |
| FireplaceType | Unknown |
| HalfBathTotal | 2 |
| HeatingType | Coil Fan, In Floor Heating |
| StoriesTotal | 2 |
| SizeInterior | 3648.2122 Sqft |
| Type | House |
| Attached Garage |
| Acreage | Yes |
| FenceType | Fence |
| LandAmenities | Schools, Shopping |
| SizeIrregular | 2 |
| SizeTotal | 2 Ac |
| SizeTotalText | 2 Ac |
| Level | Type | Length | Width | Dimensions |
|---|---|---|---|---|
| Basement | Family Room | 5.14 m | 6.63 m | 5.14 m x 6.63 m |
| Basement | Bedroom 4 | 4.29 m | 4.02 m | 4.29 m x 4.02 m |
| Main Level | Living Room | 5.37 m | 5.42 m | 5.37 m x 5.42 m |
| Main Level | Dining Room | 5.18 m | 3.74 m | 5.18 m x 3.74 m |
| Main Level | Kitchen | 5.19 m | 4.53 m | 5.19 m x 4.53 m |
| Main Level | Den | 4.75 m | 3.8 m | 4.75 m x 3.8 m |
| Main Level | Primary Bedroom | 5.22 m | 4.5 m | 5.22 m x 4.5 m |
| Upper Level | Bedroom 2 | 4.52 m | 5.07 m | 4.52 m x 5.07 m |
| Upper Level | Bedroom 3 | 4.53 m | 5.14 m | 4.53 m x 5.14 m |
| Upper Level | Bonus Room | 3.98 m | 4.34 m | 3.98 m x 4.34 m |

