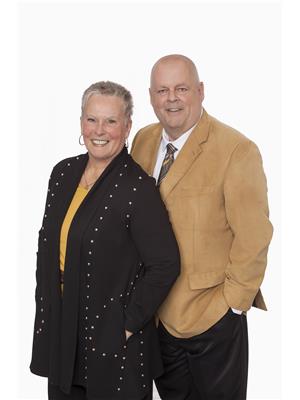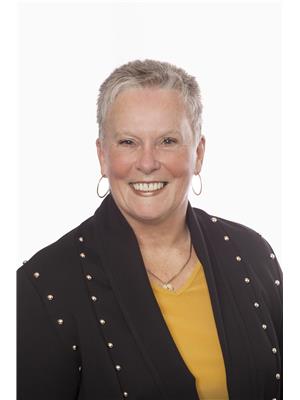Annelie Breugem
Realtor®
- 780-226-7653
- 780-672-7761
- 780-672-7764
- [email protected]
-
Battle River Realty
4802-49 Street
Camrose, AB
T4V 1M9
Location, Location, Location! Welcome home, to this meticulously kept walk out bungalow backing onto Forest Lawn Ravine. This home has been well cared for and over the years has seen many upgrades, such as exterior of home, upgraded landscaping with raised flower/garden boxes, deck, interior doors on the main level, exterior front door, some windows, kitchen, bathrooms, pot lighting in the living room and the list goes on. Once you enter the front door the beauty of the ravine greets you, in addition from the nook/kitchen area there are a couple of windows and patio doors adding to the lighting and views. Complete with 3 bdrms on the main floor, with an additional bedroom in the basement, full bathroom, laundry room, family room with a window and garden doors to another patio. The double attached garage completes this beauty. (id:50955)
| MLS® Number | E4410784 |
| Property Type | Single Family |
| Neigbourhood | Forest Lawn (St. Albert) |
| AmenitiesNearBy | Park, Schools, Shopping |
| Features | Park/reserve, No Animal Home, No Smoking Home |
| ParkingSpaceTotal | 4 |
| Structure | Deck, Porch |
| BathroomTotal | 3 |
| BedroomsTotal | 4 |
| Appliances | Dishwasher, Dryer, Fan, Garage Door Opener Remote(s), Garage Door Opener, Microwave Range Hood Combo, Refrigerator, Storage Shed, Stove, Washer, Window Coverings |
| ArchitecturalStyle | Bungalow |
| BasementDevelopment | Finished |
| BasementFeatures | Walk Out |
| BasementType | Full (finished) |
| ConstructedDate | 1972 |
| ConstructionStyleAttachment | Detached |
| FireProtection | Smoke Detectors |
| FireplaceFuel | Wood |
| FireplacePresent | Yes |
| FireplaceType | Unknown |
| HalfBathTotal | 1 |
| HeatingType | Forced Air |
| StoriesTotal | 1 |
| SizeInterior | 1279.3984 Sqft |
| Type | House |
| Attached Garage |
| Acreage | No |
| FenceType | Fence |
| LandAmenities | Park, Schools, Shopping |
| Level | Type | Length | Width | Dimensions |
|---|---|---|---|---|
| Lower Level | Family Room | 8.69 m | 6.97 m | 8.69 m x 6.97 m |
| Lower Level | Bedroom 4 | 4.27 m | 3.54 m | 4.27 m x 3.54 m |
| Lower Level | Laundry Room | 2.28 m | 5.37 m | 2.28 m x 5.37 m |
| Lower Level | Utility Room | 1.42 m | 2.92 m | 1.42 m x 2.92 m |
| Main Level | Living Room | 4.12 m | 4.88 m | 4.12 m x 4.88 m |
| Main Level | Dining Room | 3.18 m | 3.23 m | 3.18 m x 3.23 m |
| Main Level | Kitchen | 3.16 m | 4.45 m | 3.16 m x 4.45 m |
| Main Level | Primary Bedroom | 3.31 m | 4.83 m | 3.31 m x 4.83 m |
| Main Level | Bedroom 2 | 3.15 m | 3.61 m | 3.15 m x 3.61 m |
| Main Level | Bedroom 3 | 3.31 m | 3.61 m | 3.31 m x 3.61 m |



