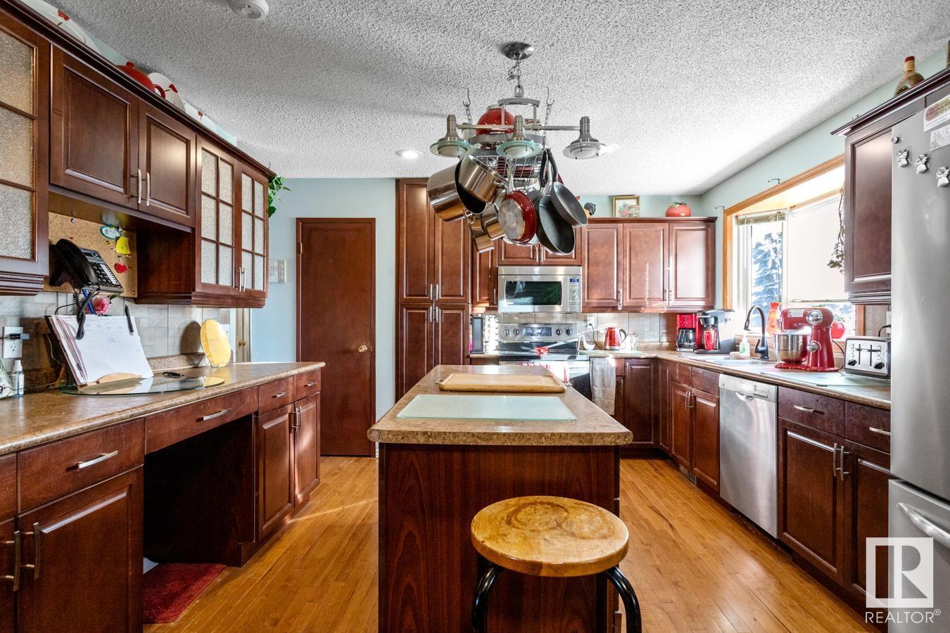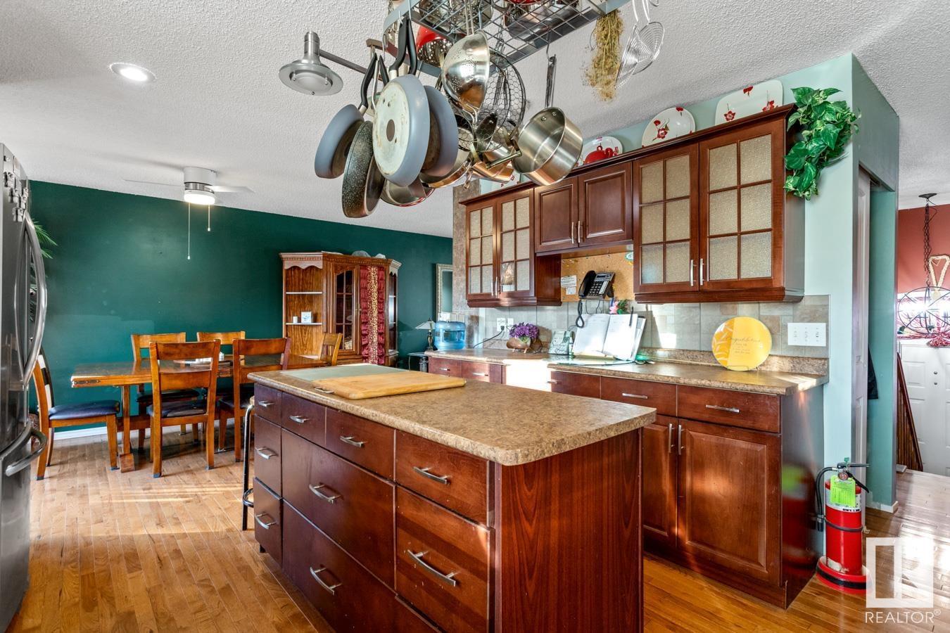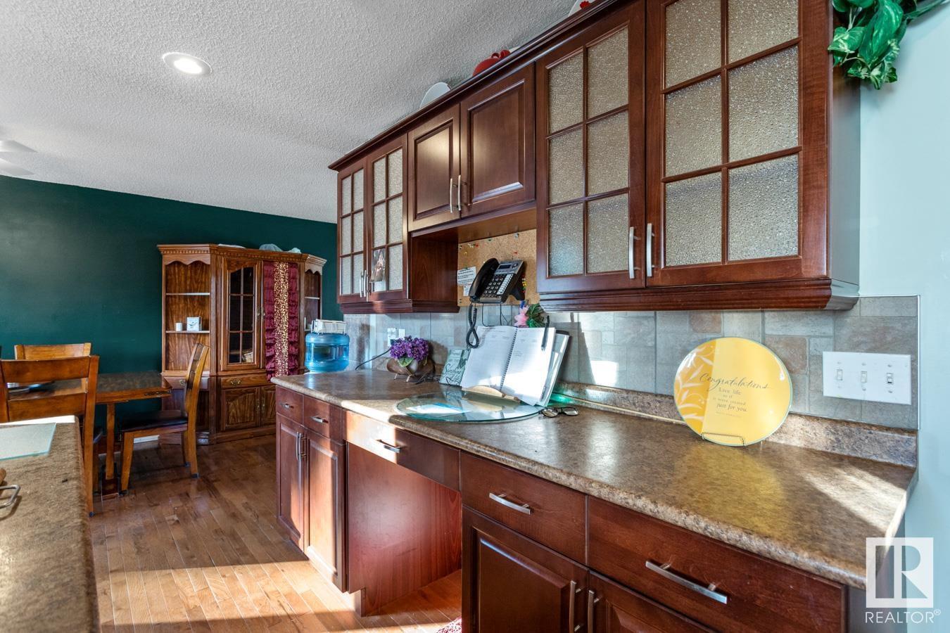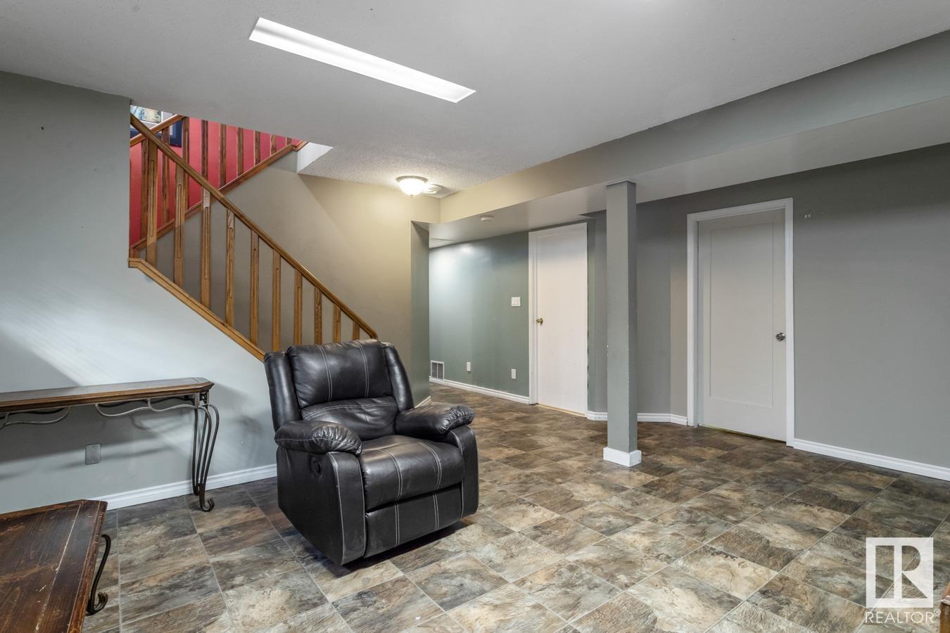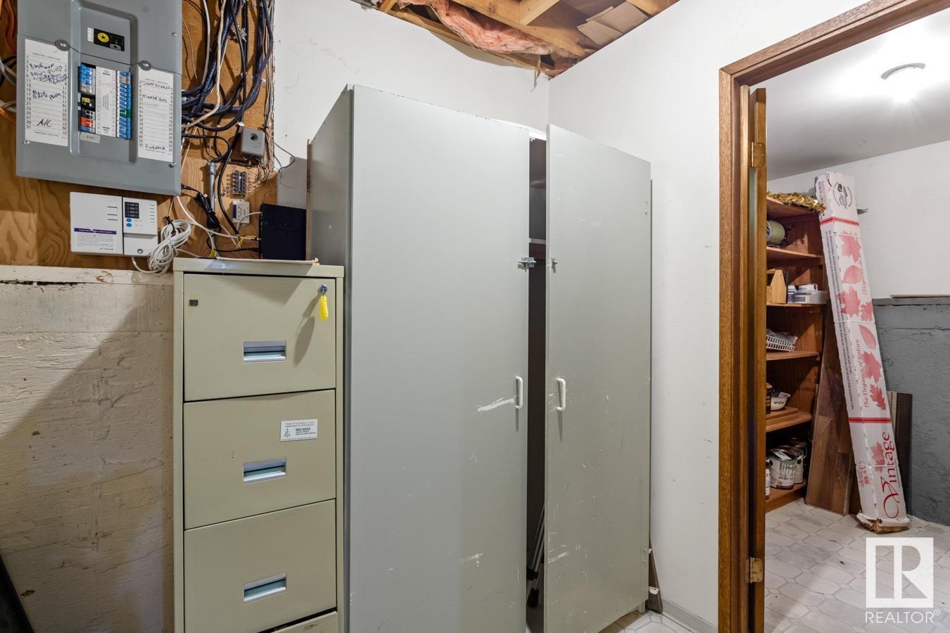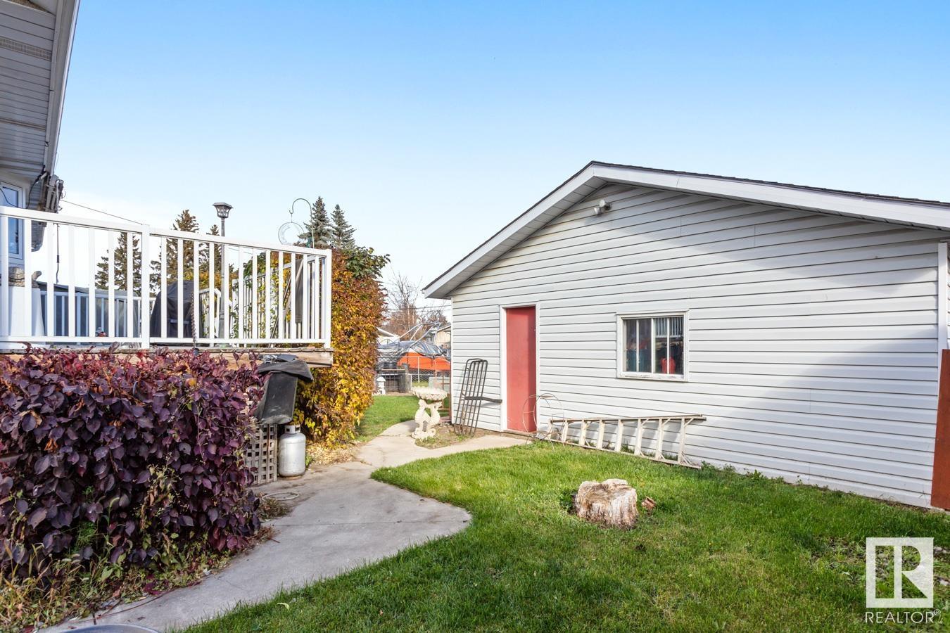LOADING
$389,900
33 Oatway St, Spruce Grove, Alberta T7X 2E3 (27555516)
5 Bedroom
3 Bathroom
1206.6344 sqft
Bi-Level
Fireplace
Forced Air
33 OATWAY ST
Spruce Grove, Alberta T7X2E3
Incredible opportunity for the growing family! Located on a quiet street in the mature neighborhood of Broxton Park. So much room for your family! 5 bedrooms (3 up & 2 down). This wonderful home features hardwood flooring throughout the main floor with a large west facing window & an incredible fireplace in the living room upstairs. A large dining area leading to a deck overlooking the backyard & a renovated kitchen with plenty of cupboard space & a large island. Down the hall you will find a four piece bathroom with jetted tub & two good sized bedrooms (one with murphy bed). The primary features a half bath & large window for the morning eastern sun. In the basement you will find an office, large family room as well as two good sized bedrooms, a laundry room, cold room & three peice bathroom. Plenty of storage! The yard is large and perfect for pets and young kids to grow and play. There is a gate leading to a back alley for RV parking & an oversized double detached (25 x 23) garage with 220 volt wiring. (id:50955)
Property Details
| MLS® Number | E4410820 |
| Property Type | Single Family |
| Neigbourhood | Broxton Park |
| AmenitiesNearBy | Golf Course, Playground, Public Transit, Schools, Shopping |
| CommunityFeatures | Public Swimming Pool |
| Features | See Remarks, Lane |
| Structure | Deck |
Building
| BathroomTotal | 3 |
| BedroomsTotal | 5 |
| Appliances | Dryer, Microwave Range Hood Combo, Stove, Central Vacuum, Washer, Window Coverings, Refrigerator |
| ArchitecturalStyle | Bi-level |
| BasementDevelopment | Finished |
| BasementType | Full (finished) |
| ConstructedDate | 1973 |
| ConstructionStyleAttachment | Detached |
| FireplaceFuel | Wood |
| FireplacePresent | Yes |
| FireplaceType | Unknown |
| HalfBathTotal | 1 |
| HeatingType | Forced Air |
| SizeInterior | 1206.6344 Sqft |
| Type | House |
Parking
| Detached Garage | |
| RV |
Land
| Acreage | No |
| FenceType | Fence |
| LandAmenities | Golf Course, Playground, Public Transit, Schools, Shopping |
| SizeIrregular | 724.64 |
| SizeTotal | 724.64 M2 |
| SizeTotalText | 724.64 M2 |
Rooms
| Level | Type | Length | Width | Dimensions |
|---|---|---|---|---|
| Basement | Family Room | 5.43 m | 5.58 m | 5.43 m x 5.58 m |
| Basement | Den | 2.34 m | 3.19 m | 2.34 m x 3.19 m |
| Basement | Bedroom 4 | 3.87 m | 2.52 m | 3.87 m x 2.52 m |
| Basement | Bedroom 5 | 3.65 m | 2.65 m | 3.65 m x 2.65 m |
| Basement | Laundry Room | 2.86 m | 2.36 m | 2.86 m x 2.36 m |
| Basement | Storage | 1.99 m | 2.33 m | 1.99 m x 2.33 m |
| Basement | Utility Room | 2.86 m | 2.57 m | 2.86 m x 2.57 m |
| Main Level | Living Room | 5.14 m | 4.7 m | 5.14 m x 4.7 m |
| Main Level | Dining Room | 3.77 m | 2.38 m | 3.77 m x 2.38 m |
| Main Level | Kitchen | 3.77 m | 4.64 m | 3.77 m x 4.64 m |
| Main Level | Primary Bedroom | 4.04 m | 3.2 m | 4.04 m x 3.2 m |
| Main Level | Bedroom 2 | 3.76 m | 2.57 m | 3.76 m x 2.57 m |
| Main Level | Bedroom 3 | 3.17 m | 2.8 m | 3.17 m x 2.8 m |
Joanie Johnson
Realtor®
- 780-385-1889
- 780-672-7761
- 780-672-7764
- [email protected]
-
Battle River Realty
4802-49 Street
Camrose, AB
T4V 1M9
Listing Courtesy of:











