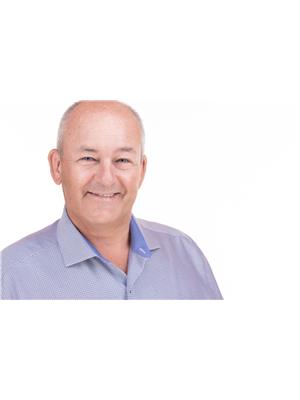Janet Rinehart
Realtor®
- 780-608-7070
- 780-672-7761
- [email protected]
-
Battle River Realty
4802-49 Street
Camrose, AB
T4V 1M9
ATTENTION, 1st time buyers or investors! Here is a wonderful home/investment property built by Multiple Award-winning builder Abbey Platinum Master Built! This property is close and convenient to all the amenities in the vibrant community of PENHOLD! Schools, fitness facilities, parks, walking areas, grocery stores, professional services, restaurants, Town Hall, plus easy access to QE2 and the west country. Step inside this solid built home. The main floor is the hub of the home, with large foyer, triple pane low E windows for natural light, open floor plan, spacious living room and convenient 2pce bath. The kitchen is perfect for entertaining, family gatherings and preparing home cooked meals. There is plenty of counterspace, prep area, soft close cabinets, stainless steel appliances, full tile backsplash, crown moldings and wall pantry. The dining room can host good size family gatherings and its steps to the east facing deck with gas line. The yard has a vinyl fence for added space and security. The upper level has 3 good sized bedrooms, a 4pce bath plus a 3pce ensuite and walk-in closet in the primary bedroom. The lower level is undeveloped for your future vision. (id:50955)
| MLS® Number | A2169183 |
| Property Type | Single Family |
| Community Name | Hawkridge Estates |
| AmenitiesNearBy | Schools, Shopping |
| ParkingSpaceTotal | 2 |
| Plan | 1524765 |
| Structure | Deck |
| BathroomTotal | 3 |
| BedroomsAboveGround | 3 |
| BedroomsTotal | 3 |
| Age | New Building |
| Appliances | Refrigerator, Dishwasher, Stove, Microwave Range Hood Combo, Window Coverings, Garage Door Opener, Washer & Dryer |
| BasementDevelopment | Unfinished |
| BasementType | Full (unfinished) |
| ConstructionStyleAttachment | Attached |
| CoolingType | None |
| ExteriorFinish | Vinyl Siding |
| FlooringType | Carpeted, Vinyl Plank |
| FoundationType | Poured Concrete |
| HalfBathTotal | 1 |
| HeatingType | Forced Air |
| StoriesTotal | 2 |
| SizeInterior | 1312.26 Sqft |
| TotalFinishedArea | 1312.26 Sqft |
| Type | Row / Townhouse |
| Attached Garage | 1 |
| Acreage | No |
| FenceType | Fence |
| LandAmenities | Schools, Shopping |
| LandscapeFeatures | Landscaped |
| SizeDepth | 42 M |
| SizeFrontage | 7 M |
| SizeIrregular | 2857.00 |
| SizeTotal | 2857 Sqft|0-4,050 Sqft |
| SizeTotalText | 2857 Sqft|0-4,050 Sqft |
| ZoningDescription | R3 |
| Level | Type | Length | Width | Dimensions |
|---|---|---|---|---|
| Second Level | 3pc Bathroom | 7.75 Ft x 6.00 Ft | ||
| Second Level | 4pc Bathroom | 4.92 Ft x 7.83 Ft | ||
| Second Level | Bedroom | 9.58 Ft x 10.25 Ft | ||
| Second Level | Bedroom | 9.33 Ft x 12.17 Ft | ||
| Second Level | Bedroom | 11.17 Ft x 13.42 Ft | ||
| Main Level | 2pc Bathroom | 5.58 Ft x 5.00 Ft | ||
| Main Level | Dining Room | 9.83 Ft x 10.00 Ft | ||
| Main Level | Foyer | 10.92 Ft x 5.08 Ft | ||
| Main Level | Kitchen | 9.42 Ft x 12.00 Ft | ||
| Main Level | Living Room | 15.50 Ft x 12.67 Ft |

