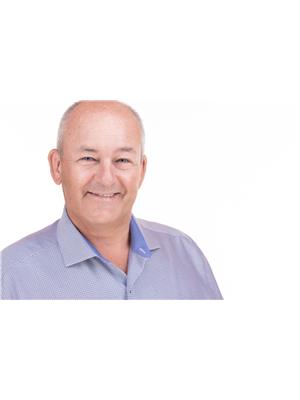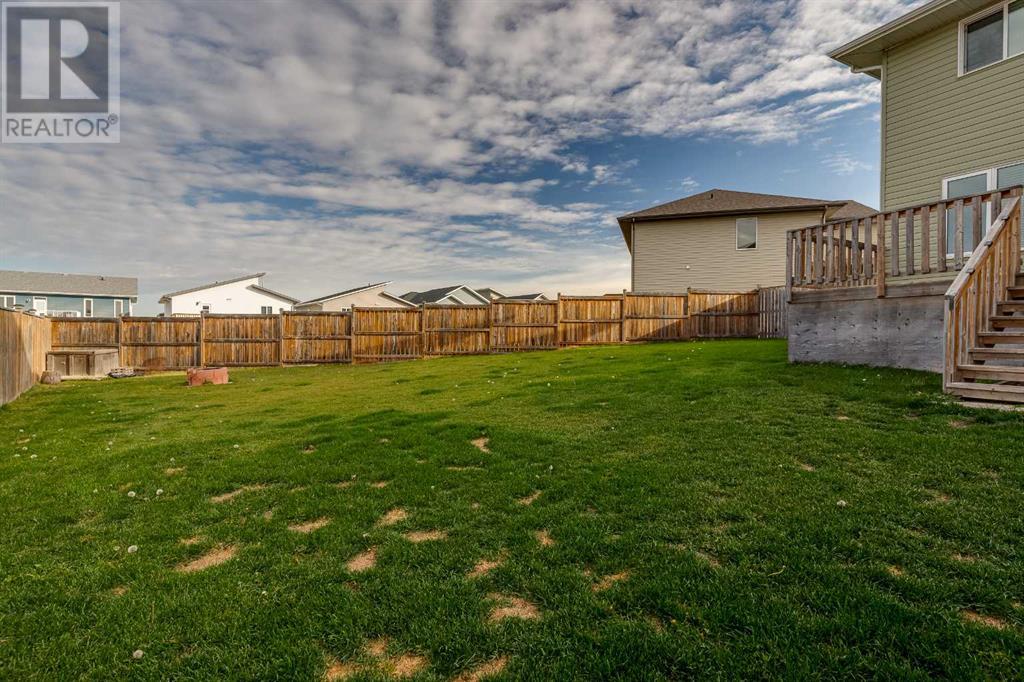LOADING
$386,900
50 Ranchers Close, Lacombe, Alberta T4L 0H9 (27557293)
3 Bedroom
3 Bathroom
1493.13 sqft
None
Forced Air
Landscaped
50 Ranchers Close
Lacombe, Alberta T4L0H9
Located on a very quiet close sits this upgraded, 2 story executive duplex built by multiple Award Winner…Abbey Platinum Master built! Step inside and notice the open floor plan, upgraded finishings, 2pce bath, spacious living room, and convenient dining area. The kitchen boasts numerous maple cabinets(36inch uppers), lots of prep area,, large island with extended eating bar, walk-in pantry, full tile back splash, crown moldings and stainless-steel appliances. The upper-level hosts 3 good sized bedrooms, a 4-piece bath and laundry area. The primary bedroom has a walk-in closet and a tiled 3 pce bath. The lower level is undeveloped and waits for your creativity. The large west facing deck with gas line over looks the full fenced and landscaped PIE LOT. The attached double garage is drywalled, the home has triple pane Low E-energy star approved windows, added insulation in the attic, 4 inch baseboards, 2 inch Faux wood blinds, home serge protector, HE furnace and HWT and R/I central vacuum. (id:50955)
Property Details
| MLS® Number | A2169181 |
| Property Type | Single Family |
| Community Name | MacKenzie Ranch |
| AmenitiesNearBy | Schools, Shopping |
| Features | Back Lane |
| Plan | 1420541 |
| Structure | Deck |
Building
| BathroomTotal | 3 |
| BedroomsAboveGround | 3 |
| BedroomsTotal | 3 |
| Appliances | Refrigerator, Dishwasher, Stove, Microwave Range Hood Combo, Window Coverings, Garage Door Opener, Washer & Dryer |
| BasementDevelopment | Unfinished |
| BasementType | Full (unfinished) |
| ConstructedDate | 2017 |
| ConstructionStyleAttachment | Semi-detached |
| CoolingType | None |
| ExteriorFinish | Vinyl Siding |
| FlooringType | Carpeted, Linoleum, Vinyl Plank |
| FoundationType | Poured Concrete |
| HalfBathTotal | 1 |
| HeatingType | Forced Air |
| StoriesTotal | 2 |
| SizeInterior | 1493.13 Sqft |
| TotalFinishedArea | 1493.13 Sqft |
| Type | Duplex |
Parking
| None |
Land
| Acreage | No |
| FenceType | Fence |
| LandAmenities | Schools, Shopping |
| LandscapeFeatures | Landscaped |
| SizeDepth | 44.53 M |
| SizeFrontage | 5.88 M |
| SizeIrregular | 536.00 |
| SizeTotal | 536 M2|4,051 - 7,250 Sqft |
| SizeTotalText | 536 M2|4,051 - 7,250 Sqft |
| ZoningDescription | R2 |
Rooms
| Level | Type | Length | Width | Dimensions |
|---|---|---|---|---|
| Second Level | 4pc Bathroom | 8.83 Ft x 4.92 Ft | ||
| Second Level | 4pc Bathroom | 4.92 Ft x 8.25 Ft | ||
| Second Level | Bedroom | 13.00 Ft x 10.08 Ft | ||
| Second Level | Bedroom | 10.75 Ft x 10.08 Ft | ||
| Second Level | Primary Bedroom | 13.75 Ft x 15.92 Ft | ||
| Main Level | 2pc Bathroom | 5.25 Ft x 4.92 Ft | ||
| Main Level | Dining Room | 11.00 Ft x 5.50 Ft | ||
| Main Level | Kitchen | 9.67 Ft x 11.92 Ft | ||
| Main Level | Living Room | 14.42 Ft x 15.58 Ft |
Steven Falk
Realtor®
- 780-226-4432
- 780-672-7761
- 780-672-7764
- [email protected]
-
Battle River Realty
4802-49 Street
Camrose, AB
T4V 1M9
Listing Courtesy of:

Tony Sankovic
Associate
(403) 391-4236
(403) 340-3085
https://tonysankovic.remax.ca/
www.facebook.com/tonysankovicremax/
www.linkedin.com/pub/tony-sankovic/27/56a/5
Associate
(403) 391-4236
(403) 340-3085
https://tonysankovic.remax.ca/
www.facebook.com/tonysankovicremax/
www.linkedin.com/pub/tony-sankovic/27/56a/5

RE/MAX real estate central alberta
4440 - 49 Avenue
Red Deer, Alberta T4N 3W6
4440 - 49 Avenue
Red Deer, Alberta T4N 3W6











































