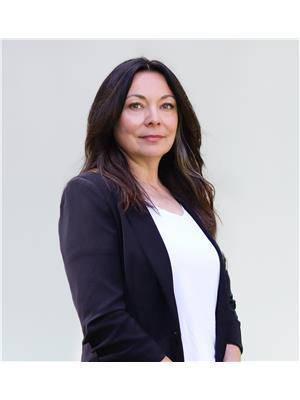Joanie Johnson
Realtor®
- 780-385-1889
- 780-672-7761
- 780-672-7764
- [email protected]
-
Battle River Realty
4802-49 Street
Camrose, AB
T4V 1M9
Charming Retreat on 4.99 Acres! This Extensively Renovated & Meticulously Maintained 2-bed, 1-bath home is a MUST SEE! Total renovation completed in 2013, that included insulation, waterlines, plumbing/electrical, hot water tank, metal roof, vinyl windows, new doors & new furnace installed in 2019! Both spacious bedrooms can comfortably fit king-size beds & the thoughtfully designed 4-piece bathroom will accommodate all your needs. Entering the home you will love the spacious kitchen that features a MASSIVE island that can serve as a generous eating area, perfect for gatherings. The open-concept design seamlessly flows into the cozy living room, complete with a wood-burning stove, creating an inviting atmosphere. Enjoy ample space for both cooking and entertaining in this WARM & WELCOMING HOME! PLUS this property has 2 electrical services, an outside fireplace, 2 tarp sheds with wooden floors, large insulated shed with power AND is located only 15 min West of town with less than 1KM of gravel! (id:50955)
| MLS® Number | E4411004 |
| Property Type | Single Family |
| Features | Private Setting, See Remarks, No Back Lane, No Smoking Home |
| Structure | Deck, Fire Pit, Patio(s) |
| BathroomTotal | 1 |
| BedroomsTotal | 2 |
| Amenities | Vinyl Windows |
| Appliances | Dishwasher, Dryer, Fan, Hood Fan, Oven - Built-in, Refrigerator, Storage Shed, Stove, Washer, See Remarks |
| ArchitecturalStyle | Bungalow |
| BasementType | None |
| ConstructedDate | 1970 |
| ConstructionStyleAttachment | Detached |
| FireplaceFuel | Wood |
| FireplacePresent | Yes |
| FireplaceType | Woodstove |
| HeatingType | Forced Air |
| StoriesTotal | 1 |
| SizeInterior | 1103.3008 Sqft |
| Type | House |
| Stall | |
| See Remarks |
| Acreage | Yes |
| SizeIrregular | 4.99 |
| SizeTotal | 4.99 Ac |
| SizeTotalText | 4.99 Ac |
| Level | Type | Length | Width | Dimensions |
|---|---|---|---|---|
| Main Level | Living Room | 24'5" x 13'8" | ||
| Main Level | Dining Room | 13'1" x 10'8" | ||
| Main Level | Kitchen | 12'9" x 10'8" | ||
| Main Level | Primary Bedroom | 11'3" x 10'4" | ||
| Main Level | Bedroom 2 | 10'5" x 11'4" | ||
| Main Level | Laundry Room | 5'4" x 9'2" |

(780) 542-3223
(780) 542-7727
www.century21.ca/hipointrealty


(780) 542-3223
(780) 542-7727
www.century21.ca/hipointrealty