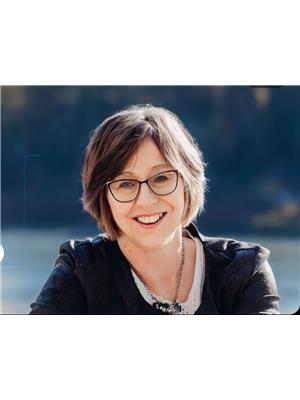Sheena Gamble
Realtor®
- 780-678-1283
- 780-672-7761
- 780-672-7764
- [email protected]
-
Battle River Realty
4802-49 Street
Camrose, AB
T4V 1M9
Welcome to your dream home! This beautifully maintained bi-level residence boasts a finished basement, offering ample space for relaxation and entertainment. Located in the sought-after community of Lonsdale, this home provides a perfect blend of comfort and convenience. Spacious Layout: With three generous bedrooms and two well-appointed bathrooms, this home is perfect for families or those looking for extra space. Enjoy the versatility of a fully finished basement, ideal for a family room, home office, or play area. Experience the vibrant community of Lonsdale, known for its friendly atmosphere, nearby amenities, and parks for outdoor enjoyment.This bi-level home is not just a place to live but a place to create lasting memories. Don't miss your chance to make this charming property your own! Schedule a viewing today! (id:50955)
| MLS® Number | A2173424 |
| Property Type | Single Family |
| Community Name | Lonsdale |
| AmenitiesNearBy | Park, Playground, Schools, Shopping |
| Features | Back Lane |
| ParkingSpaceTotal | 2 |
| Plan | 0726302 |
| Structure | Deck |
| BathroomTotal | 2 |
| BedroomsAboveGround | 2 |
| BedroomsBelowGround | 2 |
| BedroomsTotal | 4 |
| Appliances | Refrigerator, Range - Electric, Dishwasher, Washer & Dryer |
| ArchitecturalStyle | Bi-level |
| BasementDevelopment | Finished |
| BasementType | Full (finished) |
| ConstructedDate | 2008 |
| ConstructionStyleAttachment | Detached |
| CoolingType | None |
| ExteriorFinish | Vinyl Siding |
| FlooringType | Carpeted, Laminate |
| FoundationType | Poured Concrete |
| HeatingFuel | Natural Gas |
| HeatingType | Forced Air |
| SizeInterior | 915 Sqft |
| TotalFinishedArea | 915 Sqft |
| Type | House |
| Other |
| Acreage | No |
| FenceType | Partially Fenced |
| LandAmenities | Park, Playground, Schools, Shopping |
| SizeDepth | 36.59 M |
| SizeFrontage | 10.55 M |
| SizeIrregular | 384.05 |
| SizeTotal | 384.05 M2|4,051 - 7,250 Sqft |
| SizeTotalText | 384.05 M2|4,051 - 7,250 Sqft |
| ZoningDescription | R-n |
| Level | Type | Length | Width | Dimensions |
|---|---|---|---|---|
| Lower Level | Bedroom | 8.75 Ft x 11.08 Ft | ||
| Lower Level | 4pc Bathroom | 4.83 Ft x 8.42 Ft | ||
| Lower Level | Recreational, Games Room | 21.50 Ft x 15.00 Ft | ||
| Lower Level | Bedroom | 10.08 Ft x 10.75 Ft | ||
| Main Level | Kitchen | 10.42 Ft x 10.75 Ft | ||
| Main Level | Dining Room | 11.42 Ft x 10.75 Ft | ||
| Main Level | Living Room | 13.08 Ft x 14.00 Ft | ||
| Main Level | Bedroom | 8.83 Ft x 11.33 Ft | ||
| Main Level | Primary Bedroom | 11.17 Ft x 11.50 Ft | ||
| Main Level | 4pc Bathroom | 4.92 Ft x 8.00 Ft |

