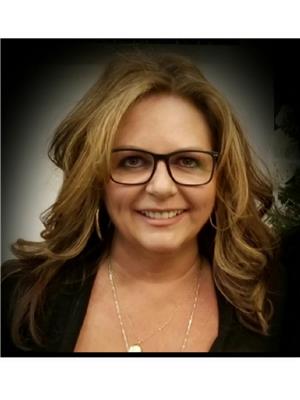Dennis Johnson
Associate Broker/Realtor®
- 780-679-7911
- 780-672-7761
- 780-672-7764
- [email protected]
-
Battle River Realty
4802-49 Street
Camrose, AB
T4V 1M9
PRIDE OF OWNERSHIP...MOVE IN READY!!! This IMMACULATE and UPDATED house has been HOME to the sellers for over 45 years...and has seen constant and regular maintenance (and love). From the moment you enter the front door it will be evident that the sellers have spared no expense to keep this home in PRISTINE CONDITION. The main floor offers a spacious living room, a large, eat-in kitchen with newer stainless steel appliances, 3 bedrooms and 4 piece bathroom. The basement is complete with a huge family room that features a stone-front gas fireplace and a wet bar, the 3 piece bathroom, 4th bedroom and a massive laundry/storage room make this fully finished basement ready to enjoy! The IMPECCIBLY GROOMED YARD and outdoor space offer an UNDERGROUND SPRINKLER SYSTEM, an expansive back cedar deck with metal gazebo, an oversized heated garage, green house and RV PARKING. Other upgrades of this home include newer windows, AC, stamped concrete curbing, etc....this HOME is A MUST SEE! (id:50955)
| MLS® Number | E4411026 |
| Property Type | Single Family |
| Neigbourhood | Broxton Park |
| Features | Lane, Wet Bar, No Animal Home, No Smoking Home |
| ParkingSpaceTotal | 4 |
| Structure | Deck |
| BathroomTotal | 2 |
| BedroomsTotal | 4 |
| Appliances | Dishwasher, Dryer, Fan, Garage Door Opener Remote(s), Garage Door Opener, Microwave Range Hood Combo, Refrigerator, Storage Shed, Stove, Washer, Window Coverings, See Remarks |
| ArchitecturalStyle | Bungalow |
| BasementDevelopment | Finished |
| BasementType | Full (finished) |
| ConstructedDate | 1969 |
| ConstructionStyleAttachment | Detached |
| CoolingType | Central Air Conditioning |
| HeatingType | Forced Air |
| StoriesTotal | 1 |
| SizeInterior | 1058.3077 Sqft |
| Type | House |
| Detached Garage | |
| Heated Garage | |
| Oversize | |
| Rear | |
| RV |
| Acreage | No |
| FenceType | Fence |
| SizeIrregular | 568.57 |
| SizeTotal | 568.57 M2 |
| SizeTotalText | 568.57 M2 |
| Level | Type | Length | Width | Dimensions |
|---|---|---|---|---|
| Basement | Family Room | Measurements not available | ||
| Basement | Bedroom 4 | Measurements not available | ||
| Main Level | Living Room | Measurements not available | ||
| Main Level | Kitchen | Measurements not available | ||
| Main Level | Primary Bedroom | Measurements not available | ||
| Main Level | Bedroom 2 | Measurements not available | ||
| Main Level | Bedroom 3 | Measurements not available |
