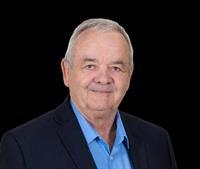Annelie Breugem
Realtor®
- 780-226-7653
- 780-672-7761
- 780-672-7764
- [email protected]
-
Battle River Realty
4802-49 Street
Camrose, AB
T4V 1M9
Welcome to this property in the desirable neighborhood of Murdoch Park in Crossfield. The spacious, 3-bedroom, 1 ½ storey home is almost 1800 sq ft, is situated on a large 68’ x 115 ‘ lot and is conveniently located to schools, parks, and amenities. Pull up to the attached, double-car garage and notice the lovely, treed yard and walkway leading to the front door. Inside, you will find a good-sized living room with a brick archway leading to the open-concept kitchen, dining, and family room with brick fireplace. The oversized eating area opens to a large deck making it perfect for entertaining. Just off the family room, a half bath, laundry area and entrance to the garage, complete the main floor. Upstairs, you will find the family’s private retreat. The primary bedroom features a walk-in closet and a full ensuite. There are two additional, good-sized bedrooms and another full bathroom. The lower level is partially finished with a rec room and flex rooms. These and the bathroom require further finishing. The sunny west backyard is fully fenced, has mature trees and bushes, a garden area and shed plus tons of potential to create the yard of your dreams. A greenspace and walking path provide some space between your backyard and the neighboring community. This property/home needs some work but is a great opportunity for someone wanting to make it their own. Crossfield is a growing community with easy access to Airdrie and Calgary. Schedule your viewing today! (id:50955)
| MLS® Number | A2173994 |
| Property Type | Single Family |
| AmenitiesNearBy | Golf Course, Park, Playground, Schools, Shopping |
| CommunityFeatures | Golf Course Development |
| Features | See Remarks |
| ParkingSpaceTotal | 4 |
| Plan | 7811002 |
| Structure | Deck |
| BathroomTotal | 2 |
| BedroomsAboveGround | 3 |
| BedroomsTotal | 3 |
| Appliances | Refrigerator, Dishwasher, Stove, Washer & Dryer |
| BasementDevelopment | Partially Finished |
| BasementType | Full (partially Finished) |
| ConstructedDate | 1979 |
| ConstructionStyleAttachment | Detached |
| CoolingType | None |
| ExteriorFinish | See Remarks, Vinyl Siding |
| FireplacePresent | Yes |
| FireplaceTotal | 1 |
| FlooringType | Vinyl Plank |
| FoundationType | Poured Concrete |
| HalfBathTotal | 1 |
| HeatingType | Forced Air |
| StoriesTotal | 1 |
| SizeInterior | 1777.94 Sqft |
| TotalFinishedArea | 1777.94 Sqft |
| Type | House |
| Attached Garage | 2 |
| Acreage | No |
| FenceType | Fence |
| LandAmenities | Golf Course, Park, Playground, Schools, Shopping |
| SizeDepth | 35.05 M |
| SizeFrontage | 20.95 M |
| SizeIrregular | 7906.00 |
| SizeTotal | 7906 Sqft|7,251 - 10,889 Sqft |
| SizeTotalText | 7906 Sqft|7,251 - 10,889 Sqft |
| ZoningDescription | R-1c |
| Level | Type | Length | Width | Dimensions |
|---|---|---|---|---|
| Second Level | 4pc Bathroom | Measurements not available | ||
| Second Level | Primary Bedroom | 14.75 Ft x 14.00 Ft | ||
| Second Level | Bedroom | 13.50 Ft x 10.25 Ft | ||
| Second Level | Bedroom | 13.50 Ft x 8.42 Ft | ||
| Main Level | Living Room | 15.00 Ft x 16.33 Ft | ||
| Main Level | Kitchen | 11.58 Ft x 9.58 Ft | ||
| Main Level | Living Room | 11.58 Ft x 16.92 Ft | ||
| Main Level | 2pc Bathroom | Measurements not available |

