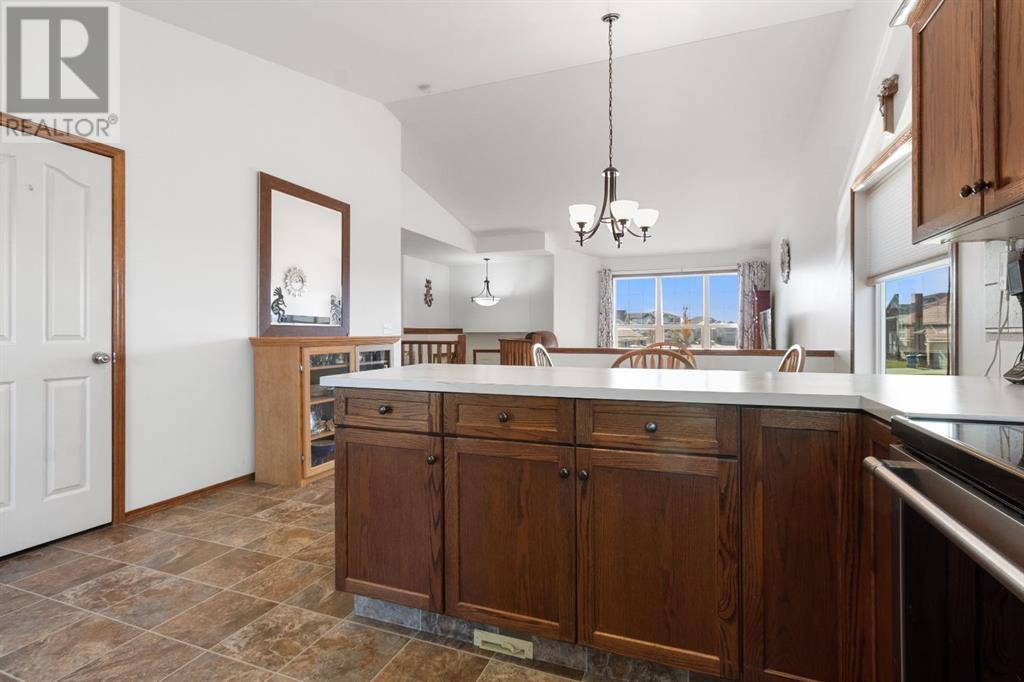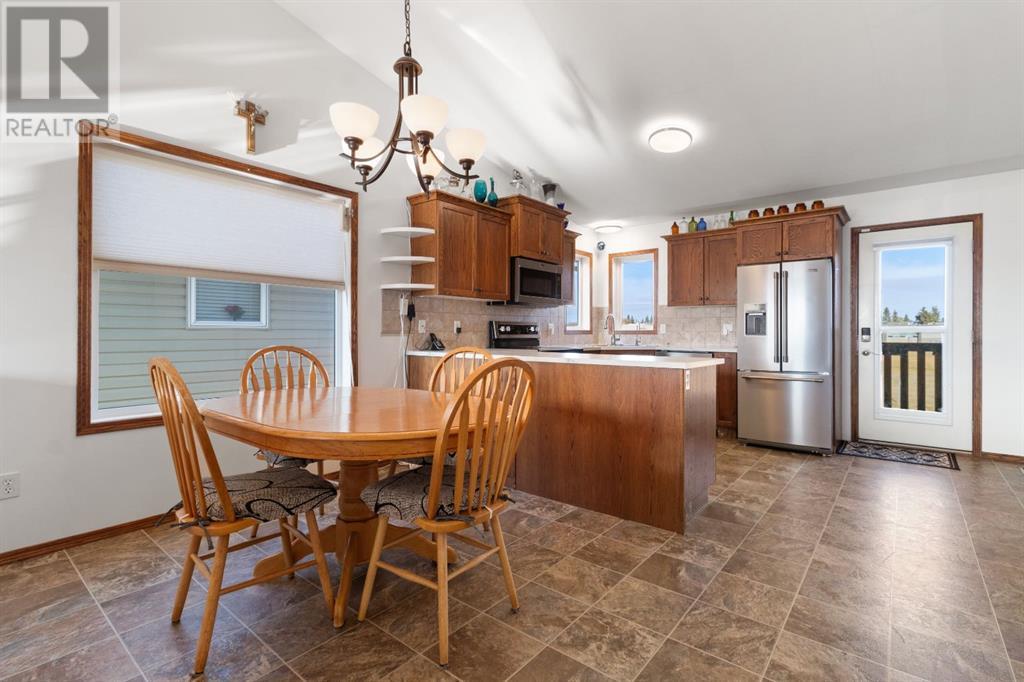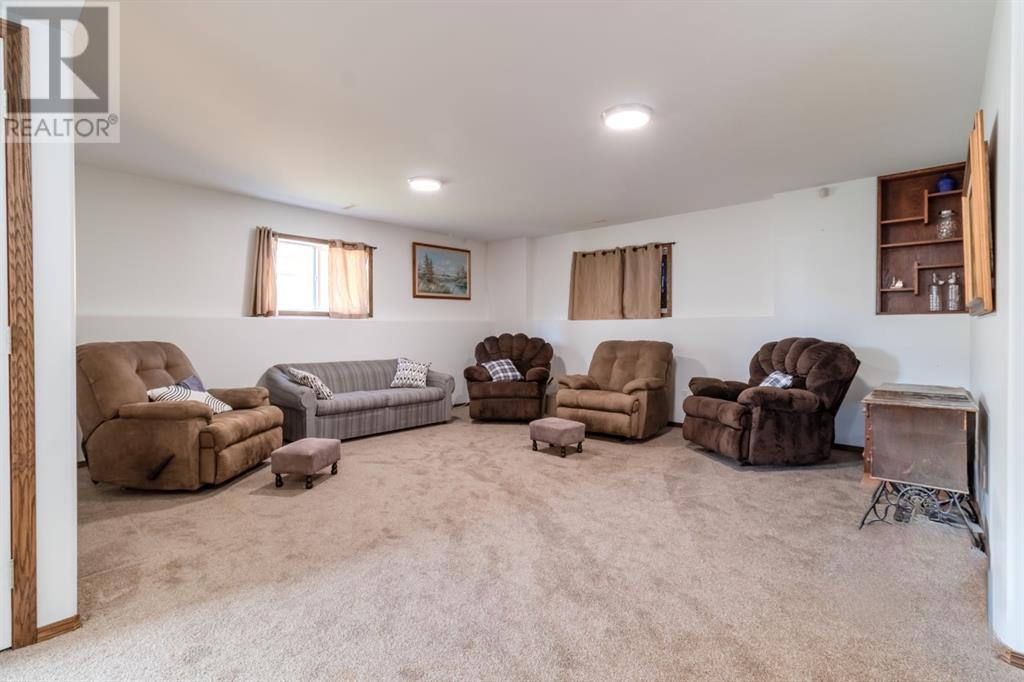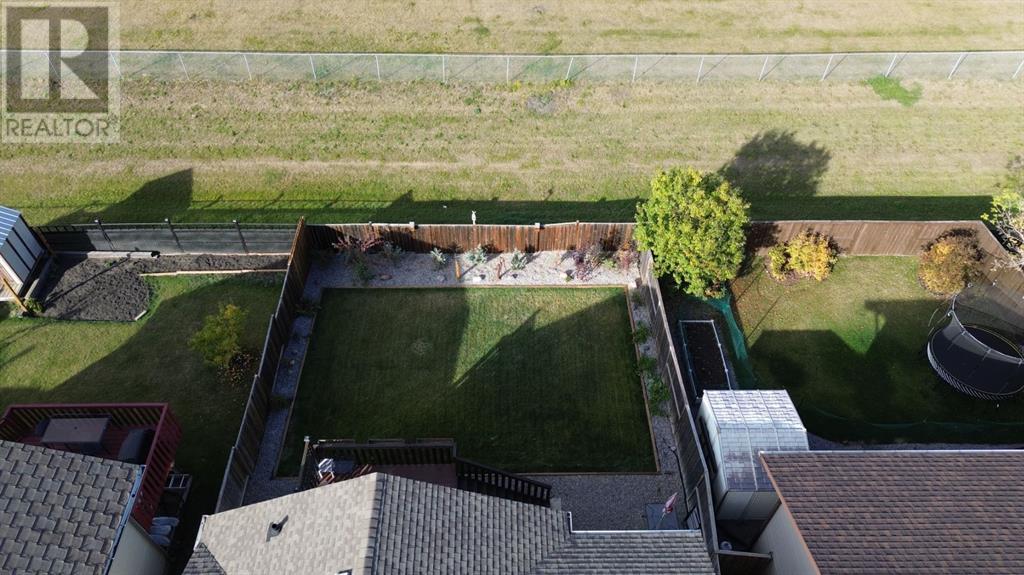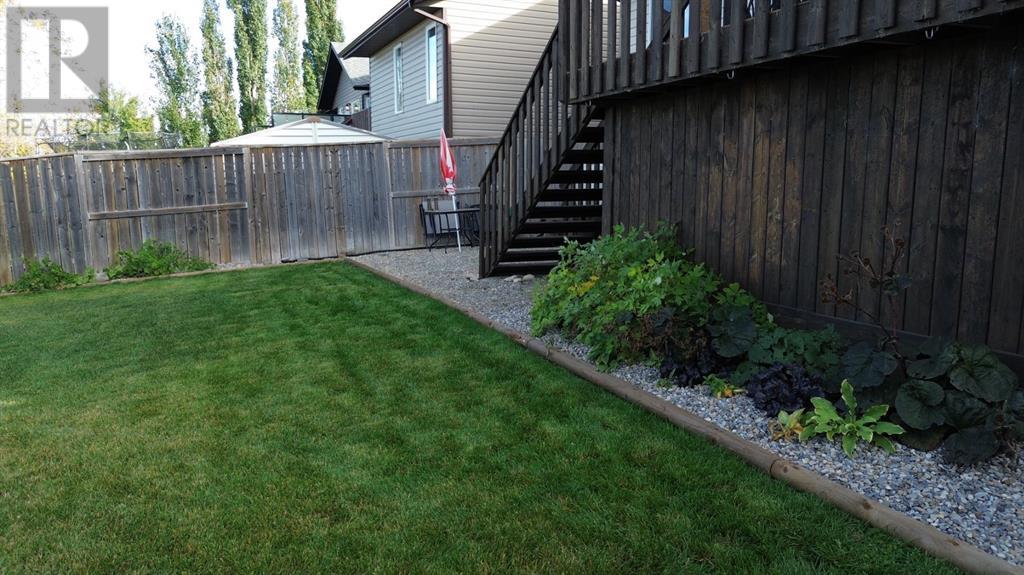LOADING
$427,500
37 Mann Drive, Penhold, Alberta T0M 1R0 (27561584)
4 Bedroom
3 Bathroom
1066 sqft
Bi-Level
None
Forced Air
Landscaped, Lawn
37 Mann Drive
Penhold, Alberta T0M1R0
This beautifully maintained and freshly painted 4-bedroom, 3-bathroom home in the heart of Penhold is ready for its new owners! Featuring a host of recent upgrades, including new countertops, a brand-new furnace, heat in the garage and extensive landscaping, this home offers modern comfort in a prime location. Backing onto Jesse Duncan Elementary School and greenspace, this is the perfect setting for families seeking both convenience and outdoor living. Very bright and opened, well maintained bi level with vaulted ceilings and large windows through out the entire main floor. Open functional floor plan with great counter space,, pantry and access to your outdoor spaces. Spacious dining area will fit a nice sized dining room table and cozy front living room with large windows, 2 bedrooms including a 3pc ensuite in the primary and an additional full 4 PC bathroom complete the main level. Basement development features a feathered stairway, 2 additional bedrooms with large windows, a fantastic family/rec room and a 4 pc bathroom. This one should be on your list to see! (id:50955)
Property Details
| MLS® Number | A2173029 |
| Property Type | Single Family |
| Community Name | Park Place |
| AmenitiesNearBy | Park, Playground, Recreation Nearby, Schools, Shopping |
| Features | See Remarks |
| ParkingSpaceTotal | 2 |
| Plan | 0524185 |
| Structure | Deck |
Building
| BathroomTotal | 3 |
| BedroomsAboveGround | 2 |
| BedroomsBelowGround | 2 |
| BedroomsTotal | 4 |
| Appliances | Refrigerator, Dishwasher, Stove, Microwave Range Hood Combo, Window Coverings, Garage Door Opener, Washer & Dryer |
| ArchitecturalStyle | Bi-level |
| BasementDevelopment | Finished |
| BasementType | Full (finished) |
| ConstructedDate | 2007 |
| ConstructionMaterial | Wood Frame |
| ConstructionStyleAttachment | Detached |
| CoolingType | None |
| ExteriorFinish | Vinyl Siding |
| FlooringType | Carpeted, Laminate, Linoleum, Tile |
| FoundationType | Poured Concrete |
| HeatingType | Forced Air |
| SizeInterior | 1066 Sqft |
| TotalFinishedArea | 1066 Sqft |
| Type | House |
Parking
| Attached Garage | 2 |
Land
| Acreage | No |
| FenceType | Fence |
| LandAmenities | Park, Playground, Recreation Nearby, Schools, Shopping |
| LandscapeFeatures | Landscaped, Lawn |
| SizeDepth | 36.57 M |
| SizeFrontage | 12.8 M |
| SizeIrregular | 5200.00 |
| SizeTotal | 5200 Sqft|4,051 - 7,250 Sqft |
| SizeTotalText | 5200 Sqft|4,051 - 7,250 Sqft |
| ZoningDescription | R1a |
Rooms
| Level | Type | Length | Width | Dimensions |
|---|---|---|---|---|
| Basement | Bedroom | 13.08 Ft x 4.00 Ft | ||
| Basement | Bedroom | 9.67 Ft x 11.17 Ft | ||
| Basement | 4pc Bathroom | Measurements not available | ||
| Basement | Laundry Room | 11.42 Ft x 13.92 Ft | ||
| Main Level | Kitchen | 13.33 Ft x 9.92 Ft | ||
| Main Level | Living Room | 13.33 Ft x 14.33 Ft | ||
| Main Level | Dining Room | 13.33 Ft x 9.00 Ft | ||
| Main Level | Primary Bedroom | 11.75 Ft x 16.08 Ft | ||
| Main Level | 3pc Bathroom | Measurements not available | ||
| Main Level | Bedroom | 10.17 Ft x 11.33 Ft | ||
| Main Level | 4pc Bathroom | Measurements not available | ||
| Main Level | Recreational, Games Room | 20.17 Ft x 23.50 Ft |
Janet Rinehart
Realtor®
- 780-608-7070
- 780-672-7761
- [email protected]
-
Battle River Realty
4802-49 Street
Camrose, AB
T4V 1M9
Listing Courtesy of:
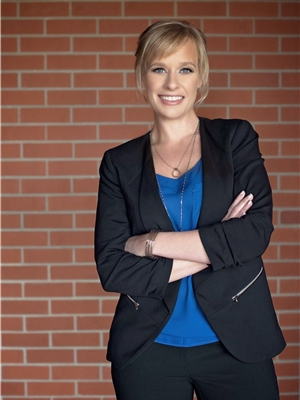

Royal Lepage Network Realty Corp.
6, 3608 - 50 Avenue
Red Deer, Alberta T4N 3Y6
6, 3608 - 50 Avenue
Red Deer, Alberta T4N 3Y6


Royal Lepage Network Realty Corp.
6, 3608 - 50 Avenue
Red Deer, Alberta T4N 3Y6
6, 3608 - 50 Avenue
Red Deer, Alberta T4N 3Y6




