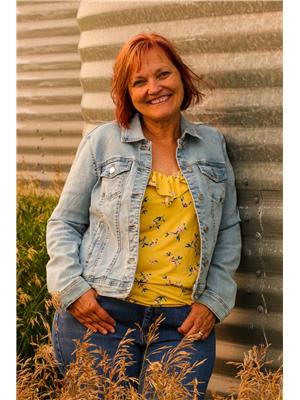Annelie Breugem
Realtor®
- 780-226-7653
- 780-672-7761
- 780-672-7764
- [email protected]
-
Battle River Realty
4802-49 Street
Camrose, AB
T4V 1M9
Maintenance, Condominium Amenities, Common Area Maintenance, Ground Maintenance, Parking, Property Management, Reserve Fund Contributions, Security, Sewer, Waste Removal, Water
$359.27 MonthlyDiscover your perfect retreat in this well-appointed 2-bedroom modular home, designed with durable 2x6 wall construction and ready for 4-season living. The open-concept living, dining, and kitchen areas are perfect for entertaining, featuring a kitchen island, pantry, dishwasher and plenty of storage. The bright addition boasts oversized windows, a propane-powered fireplace, and A/C window units for year-round comfort. Skylights in the kitchen bring in natural light, while the stylish barn door adds character to the bathroom. And let's not forget the convenience of a washer and dryer located in the centre of the home. Enjoy morning coffee on the front porch or host family BBQs on the back deck, complete with a large teak table, six chairs, and a big umbrella. The private firepit area, sheltered by a mature hedge, offers the perfect spot for toasting marshmallows or catching up with family and friends. With a low-maintenance yard - 30 minutes max to trim and cut, and ample parking for three vehicles and 1-2 golf carts, this home is ideally located a 5-minute golf cart ride from both the golf course and the beach. Gleniffer Lake Resort offers an unbeatable lifestyle with a wide range of amenities, including three pools, hot tubs, a fitness center, tennis/pickleball courts, two playgrounds, and private lake access for boating, fishing, and water sports. Golf enthusiasts will enjoy the 9-hole and par 3 courses, along with a disc golf course. The secure, gated community also features an onsite store, restaurant, boat launch, and marina. With organized events and a vibrant social scene, this resort is perfect for creating lasting memories and enjoying year-round lake living. (id:50955)
| MLS® Number | A2174303 |
| Property Type | Single Family |
| Community Name | Gleniffer Lake |
| AmenitiesNearBy | Golf Course, Playground, Recreation Nearby, Schools, Shopping, Water Nearby |
| CommunityFeatures | Golf Course Development, Lake Privileges, Fishing, Pets Allowed |
| Features | Pvc Window, Closet Organizers, No Animal Home, No Smoking Home, Recreational, Gas Bbq Hookup, Parking |
| ParkingSpaceTotal | 3 |
| Plan | 0023846 |
| Structure | Deck |
| BathroomTotal | 1 |
| BedroomsAboveGround | 2 |
| BedroomsTotal | 2 |
| Amenities | Clubhouse, Exercise Centre, Swimming, Laundry Facility, Recreation Centre, Whirlpool |
| Appliances | Washer, Refrigerator, Window/sleeve Air Conditioner, Dishwasher, Stove, Dryer, Microwave, Window Coverings |
| ArchitecturalStyle | Cottage |
| ConstructedDate | 2002 |
| ConstructionStyleAttachment | Detached |
| CoolingType | Window Air Conditioner, Wall Unit |
| ExteriorFinish | Vinyl Siding |
| FireplacePresent | Yes |
| FireplaceTotal | 1 |
| FlooringType | Carpeted, Hardwood, Tile |
| HeatingType | Central Heating |
| StoriesTotal | 1 |
| SizeInterior | 768.76 Sqft |
| TotalFinishedArea | 768.76 Sqft |
| Type | Recreational |
| UtilityWater | Private Utility |
| Parking Pad |
| Acreage | No |
| FenceType | Partially Fenced |
| LandAmenities | Golf Course, Playground, Recreation Nearby, Schools, Shopping, Water Nearby |
| LandscapeFeatures | Landscaped, Lawn |
| Sewer | Private Sewer |
| SizeFrontage | 14.2 M |
| SizeIrregular | 3018.20 |
| SizeTotal | 3018.2 Sqft|0-4,050 Sqft |
| SizeTotalText | 3018.2 Sqft|0-4,050 Sqft |
| ZoningDescription | R-7 |
| Level | Type | Length | Width | Dimensions |
|---|---|---|---|---|
| Main Level | Primary Bedroom | 11.50 Ft x 11.00 Ft | ||
| Main Level | Kitchen | 11.17 Ft x 11.00 Ft | ||
| Main Level | 4pc Bathroom | 5.00 Ft x 8.00 Ft | ||
| Main Level | Bedroom | 9.50 Ft x 11.00 Ft | ||
| Main Level | Living Room/dining Room | 25.00 Ft x 13.50 Ft |


(403) 343-3344
(403) 347-7930
www.coldwellbankerontrack.com/