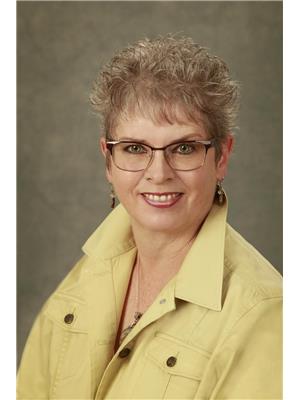Annelie Breugem
Realtor®
- 780-226-7653
- 780-672-7761
- 780-672-7764
- [email protected]
-
Battle River Realty
4802-49 Street
Camrose, AB
T4V 1M9
This property is a DREAM COME TRUE for EQUINE ENTHUSIASTS! Spanning 80 FULLY FENCED acres, it offers everything you need for thriving equine activities. This meticulously kept property includes a 50x150 ft INDOOR RIDING ARENA, INSULATED & HEATED BARN w/7-12x12 rubber matted stalls, WATER SUPPLY, LOCKERS, TACK & FEED ROOMS, & rubber mats in aisles. Outside you'll find 8 PADDOCKS of various sizes, 3 AUTO WATERERS, SHELTERS w/lights, HAY & EQUIPMENT SHEDS, and 60ft ROUND PEN. Lets not forget about the 70x160ft OUTDOOR RIDING ARENA & the 2 acre OBSTACLE/EVENTING COURSE! The lrg SHOP has concrete floors, electricity and drive through overhead doors. The home exudes charm w/its VAULTED OPEN BEAM CEILINGS boasting a cozy lvrm w/wb fireplace & lrg dining area. Kitchen has some newer appliances & eating nook overlooking the NEW DECK. Upper level is completed with 2 spacious bedrooms, 2-bthrms, & main floor laundry. Lower level complete w/living & dining area, kitchen, pantry, bdrm, den, 4 pce bath. GST may apply. (id:50955)
| MLS® Number | E4411061 |
| Property Type | Single Family |
| AmenitiesNearBy | Airport, Golf Course, Schools |
| Features | Flat Site, No Smoking Home, Level, Agriculture |
| Structure | Deck, Fire Pit |
| BathroomTotal | 3 |
| BedroomsTotal | 3 |
| Appliances | Dryer, Garage Door Opener Remote(s), Garage Door Opener, Oven - Built-in, Stove, Washer, Window Coverings, Refrigerator, Dishwasher |
| ArchitecturalStyle | Bungalow |
| BasementDevelopment | Finished |
| BasementFeatures | Low |
| BasementType | Full (finished) |
| CeilingType | Open, Vaulted |
| ConstructedDate | 1978 |
| ConstructionStyleAttachment | Detached |
| CoolingType | Central Air Conditioning |
| FireplacePresent | Yes |
| FireplaceType | Insert |
| HeatingType | Forced Air |
| StoriesTotal | 1 |
| SizeInterior | 1664.854 Sqft |
| Type | House |
| Attached Garage | |
| RV |
| Acreage | Yes |
| FenceType | Cross Fenced, Fence |
| LandAmenities | Airport, Golf Course, Schools |
| SizeIrregular | 80 |
| SizeTotal | 80 Ac |
| SizeTotalText | 80 Ac |
| Level | Type | Length | Width | Dimensions |
|---|---|---|---|---|
| Lower Level | Family Room | 5.6 m | 4.7 m | 5.6 m x 4.7 m |
| Lower Level | Den | 2.6 m | 2.6 m | 2.6 m x 2.6 m |
| Lower Level | Bedroom 3 | 3.37 m | 4.25 m | 3.37 m x 4.25 m |
| Lower Level | Recreation Room | 6 m | 5.6 m | 6 m x 5.6 m |
| Main Level | Living Room | 6 m | 4.6 m | 6 m x 4.6 m |
| Main Level | Dining Room | 4.2 m | 4.7 m | 4.2 m x 4.7 m |
| Main Level | Kitchen | 4 m | 3.6 m | 4 m x 3.6 m |
| Upper Level | Primary Bedroom | 3.5 m | 4.7 m | 3.5 m x 4.7 m |
| Upper Level | Bedroom 2 | 3 m | 4 m | 3 m x 4 m |

